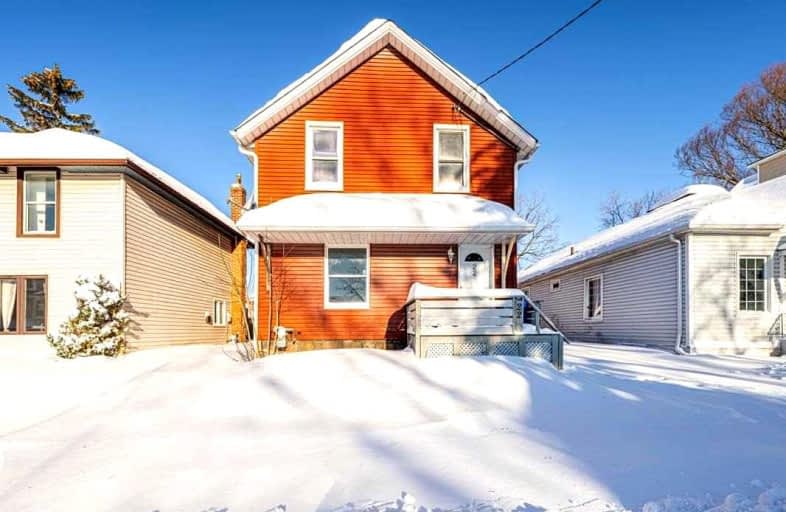
Mary Street Community School
Elementary: Public
0.22 km
Hillsdale Public School
Elementary: Public
1.56 km
Village Union Public School
Elementary: Public
1.31 km
Coronation Public School
Elementary: Public
1.36 km
Walter E Harris Public School
Elementary: Public
1.59 km
Dr S J Phillips Public School
Elementary: Public
1.43 km
DCE - Under 21 Collegiate Institute and Vocational School
Secondary: Public
0.92 km
Durham Alternative Secondary School
Secondary: Public
1.55 km
Monsignor John Pereyma Catholic Secondary School
Secondary: Catholic
2.97 km
Monsignor Paul Dwyer Catholic High School
Secondary: Catholic
2.50 km
R S Mclaughlin Collegiate and Vocational Institute
Secondary: Public
2.18 km
O'Neill Collegiate and Vocational Institute
Secondary: Public
0.43 km













