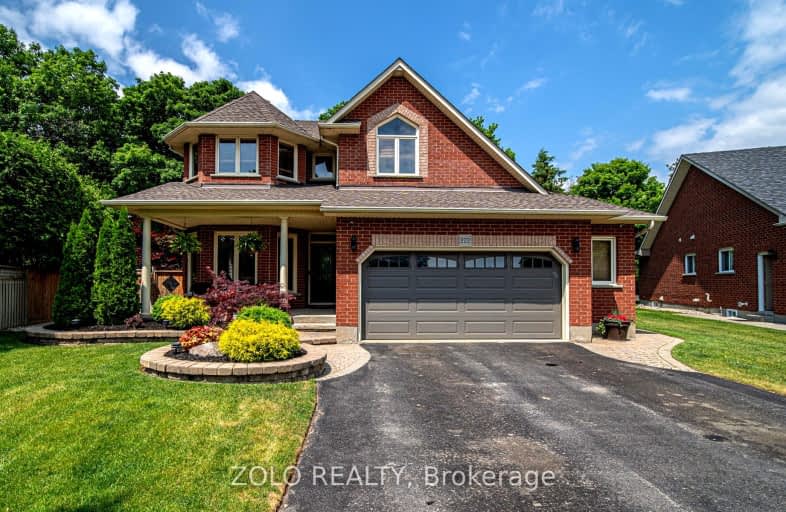Car-Dependent
- Almost all errands require a car.
Some Transit
- Most errands require a car.
Somewhat Bikeable
- Most errands require a car.

Unnamed Windfields Farm Public School
Elementary: PublicFather Joseph Venini Catholic School
Elementary: CatholicAdelaide Mclaughlin Public School
Elementary: PublicSunset Heights Public School
Elementary: PublicKedron Public School
Elementary: PublicQueen Elizabeth Public School
Elementary: PublicFather Donald MacLellan Catholic Sec Sch Catholic School
Secondary: CatholicDurham Alternative Secondary School
Secondary: PublicMonsignor Paul Dwyer Catholic High School
Secondary: CatholicR S Mclaughlin Collegiate and Vocational Institute
Secondary: PublicO'Neill Collegiate and Vocational Institute
Secondary: PublicMaxwell Heights Secondary School
Secondary: Public-
Blvd Resto Bar
1812 Simcoe Street N, Oshawa, ON L1G 4Y3 0.56km -
St Louis Bar and Grill
1812 Simcoe Street North, Unit 1, Oshawa, ON L1G 4Y3 0.57km -
E P Taylor's
2000 Simcoe Street N, Oshawa, ON L1H 7K4 0.58km
-
Coffee Culture Café & Eatery
1700 Simcoe Street N, Oshawa, ON L1G 4Y1 0.59km -
McDonald's
1349 Simcoe St N., Oshawa, ON L1G 4X5 1.36km -
Tim Hortons
1251 Simcoe Street N, Oshawa, ON L1G 4X1 1.58km
-
Shoppers Drug Mart
300 Taunton Road E, Oshawa, ON L1G 7T4 2.13km -
IDA SCOTTS DRUG MART
1000 Simcoe Street N, Oshawa, ON L1G 4W4 2.16km -
IDA Windfields Pharmacy & Medical Centre
2620 Simcoe Street N, Unit 1, Oshawa, ON L1L 0R1 2.86km
-
Doner & Gyros
1800 Simcoe St N, Unit 1, Oshawa, ON L1G 4X9 0.56km -
Blvd Resto Bar
1812 Simcoe Street N, Oshawa, ON L1G 4Y3 0.56km -
Nathan's Jerk
1812 Simcoe Street N, Back of Plaza, Along Niagara Drive, Oshawa, ON L1G 4Y3 0.57km
-
Oshawa Centre
419 King Street West, Oshawa, ON L1J 2K5 5.45km -
Whitby Mall
1615 Dundas Street E, Whitby, ON L1N 7G3 6.15km -
International Pool & Spa Centres
800 Taunton Road W, Oshawa, ON L1H 7K4 1.88km
-
FreshCo
1150 Simcoe Street N, Oshawa, ON L1G 4W7 1.78km -
Metro
1265 Ritson Road N, Oshawa, ON L1G 3V2 2.1km -
Sobeys
1377 Wilson Road N, Oshawa, ON L1K 2Z5 2.8km
-
The Beer Store
200 Ritson Road N, Oshawa, ON L1H 5J8 4.66km -
Liquor Control Board of Ontario
15 Thickson Road N, Whitby, ON L1N 8W7 5.85km -
LCBO
400 Gibb Street, Oshawa, ON L1J 0B2 5.9km
-
North Auto Repair
1363 Simcoe Street N, Oshawa, ON L1G 4X5 1.31km -
Simcoe Shell
962 Simcoe Street N, Oshawa, ON L1G 4W2 2.32km -
Goldstars Detailing and Auto
444 Taunton Road E, Unit 4, Oshawa, ON L1H 7K4 2.43km
-
Cineplex Odeon
1351 Grandview Street N, Oshawa, ON L1K 0G1 4.55km -
Regent Theatre
50 King Street E, Oshawa, ON L1H 1B3 5.17km -
Landmark Cinemas
75 Consumers Drive, Whitby, ON L1N 9S2 7.9km
-
Oshawa Public Library, McLaughlin Branch
65 Bagot Street, Oshawa, ON L1H 1N2 5.37km -
Whitby Public Library
701 Rossland Road E, Whitby, ON L1N 8Y9 5.71km -
Whitby Public Library
405 Dundas Street W, Whitby, ON L1N 6A1 7.93km
-
Lakeridge Health
1 Hospital Court, Oshawa, ON L1G 2B9 4.72km -
IDA Windfields Pharmacy & Medical Centre
2620 Simcoe Street N, Unit 1, Oshawa, ON L1L 0R1 2.86km -
R S McLaughlin Durham Regional Cancer Centre
1 Hospital Court, Lakeridge Health, Oshawa, ON L1G 2B9 4.19km
-
Sherwood Park & Playground
559 Ormond Dr, Oshawa ON L1K 2L4 2.4km -
Deer Valley Park
ON 2.83km -
Grand Ridge Park
Oshawa ON 3.5km
-
TD Bank Financial Group
2061 Simcoe St N, Oshawa ON L1G 0C8 0.96km -
Localcoin Bitcoin ATM - Tom's Food Store
100 Nonquon Rd, Oshawa ON L1G 3S4 1.86km -
CIBC
1400 Clearbrook Dr, Oshawa ON L1K 2N7 3.02km
- 3 bath
- 4 bed
- 2000 sqft
23 BREMNER Street West, Whitby, Ontario • L1R 0P8 • Rolling Acres













