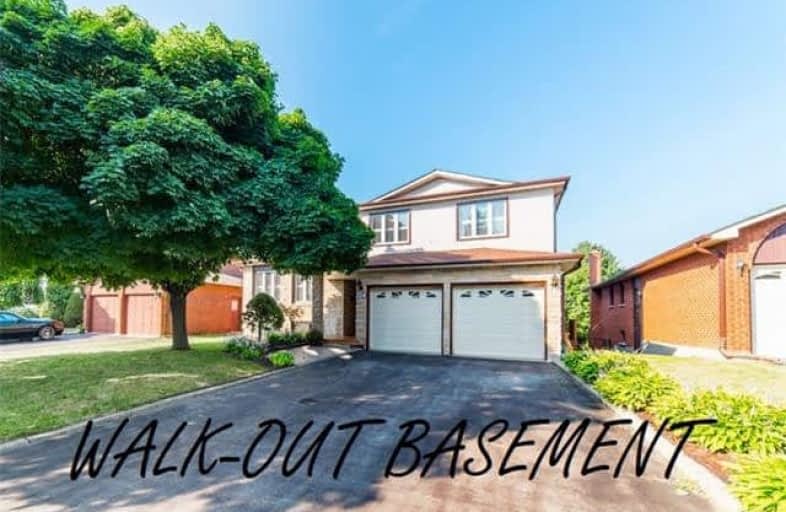
École élémentaire Antonine Maillet
Elementary: Public
0.18 km
Adelaide Mclaughlin Public School
Elementary: Public
1.17 km
Woodcrest Public School
Elementary: Public
0.38 km
Stephen G Saywell Public School
Elementary: Public
0.94 km
Waverly Public School
Elementary: Public
1.14 km
St Christopher Catholic School
Elementary: Catholic
0.76 km
DCE - Under 21 Collegiate Institute and Vocational School
Secondary: Public
2.05 km
Father Donald MacLellan Catholic Sec Sch Catholic School
Secondary: Catholic
1.35 km
Durham Alternative Secondary School
Secondary: Public
1.13 km
Monsignor Paul Dwyer Catholic High School
Secondary: Catholic
1.45 km
R S Mclaughlin Collegiate and Vocational Institute
Secondary: Public
1.01 km
O'Neill Collegiate and Vocational Institute
Secondary: Public
1.98 km














