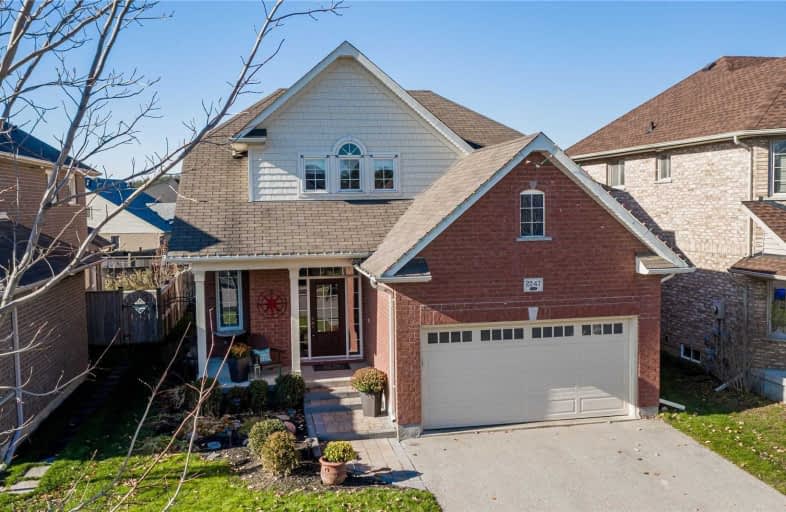
Unnamed Windfields Farm Public School
Elementary: Public
0.76 km
Father Joseph Venini Catholic School
Elementary: Catholic
2.17 km
Kedron Public School
Elementary: Public
0.99 km
Queen Elizabeth Public School
Elementary: Public
3.06 km
St John Bosco Catholic School
Elementary: Catholic
2.47 km
Sherwood Public School
Elementary: Public
2.29 km
Father Donald MacLellan Catholic Sec Sch Catholic School
Secondary: Catholic
5.24 km
Durham Alternative Secondary School
Secondary: Public
7.17 km
Monsignor Paul Dwyer Catholic High School
Secondary: Catholic
5.06 km
R S Mclaughlin Collegiate and Vocational Institute
Secondary: Public
5.46 km
O'Neill Collegiate and Vocational Institute
Secondary: Public
5.82 km
Maxwell Heights Secondary School
Secondary: Public
2.85 km














