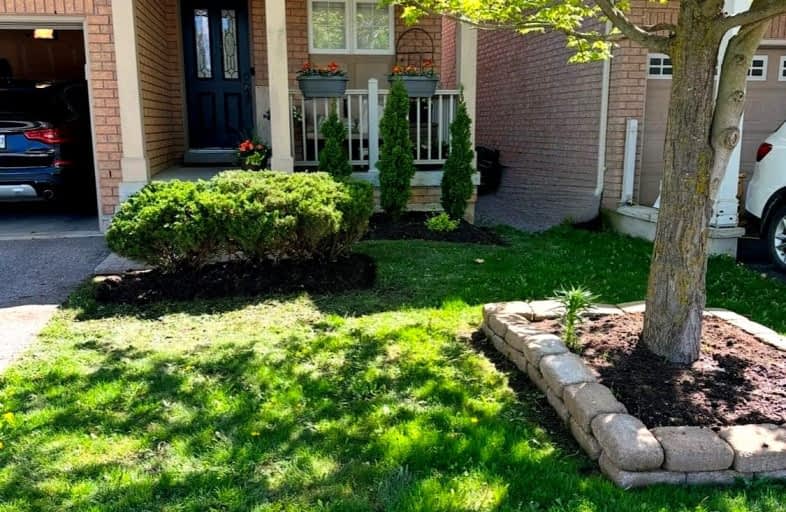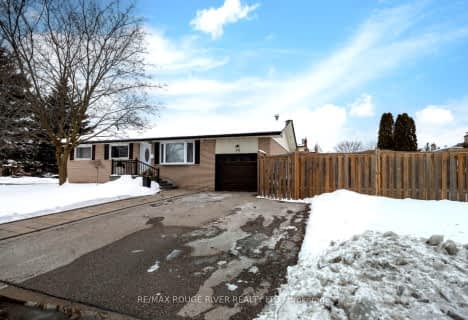Car-Dependent
- Most errands require a car.
Good Transit
- Some errands can be accomplished by public transportation.
Bikeable
- Some errands can be accomplished on bike.

Unnamed Windfields Farm Public School
Elementary: PublicFather Joseph Venini Catholic School
Elementary: CatholicSunset Heights Public School
Elementary: PublicKedron Public School
Elementary: PublicQueen Elizabeth Public School
Elementary: PublicSherwood Public School
Elementary: PublicFather Donald MacLellan Catholic Sec Sch Catholic School
Secondary: CatholicMonsignor Paul Dwyer Catholic High School
Secondary: CatholicR S Mclaughlin Collegiate and Vocational Institute
Secondary: PublicO'Neill Collegiate and Vocational Institute
Secondary: PublicMaxwell Heights Secondary School
Secondary: PublicSinclair Secondary School
Secondary: Public-
Conlin Meadows Park & Playground
1071 Ormond Dr, Oshawa ON L1K 2Z6 1.98km -
Ceader ridge park
Cayuga & Somerville, Oshawa ON 2.4km -
Mountjoy Park & Playground
Clearbrook Dr, Oshawa ON L1K 0L5 3.22km
-
TD Bank Financial Group
2600 Simcoe St N, Oshawa ON L1L 0R1 0.2km -
TD Bank Financial Group
2061 Simcoe St N, Oshawa ON L1G 0C8 0.78km -
BMO Bank of Montreal
285C Taunton Rd E, Oshawa ON L1G 3V2 3.11km













