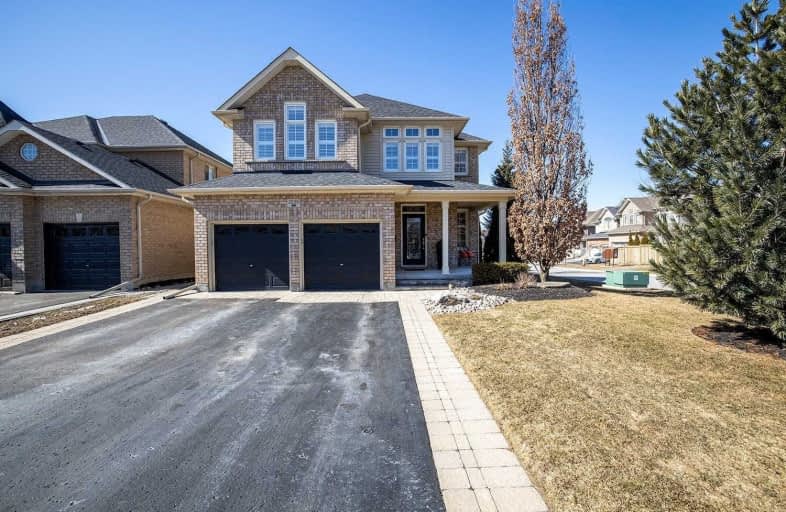
3D Walkthrough

Unnamed Windfields Farm Public School
Elementary: Public
0.78 km
Father Joseph Venini Catholic School
Elementary: Catholic
2.21 km
Kedron Public School
Elementary: Public
1.02 km
Queen Elizabeth Public School
Elementary: Public
3.10 km
St John Bosco Catholic School
Elementary: Catholic
2.49 km
Sherwood Public School
Elementary: Public
2.32 km
Father Donald MacLellan Catholic Sec Sch Catholic School
Secondary: Catholic
5.27 km
Durham Alternative Secondary School
Secondary: Public
7.21 km
Monsignor Paul Dwyer Catholic High School
Secondary: Catholic
5.10 km
R S Mclaughlin Collegiate and Vocational Institute
Secondary: Public
5.50 km
O'Neill Collegiate and Vocational Institute
Secondary: Public
5.86 km
Maxwell Heights Secondary School
Secondary: Public
2.87 km













