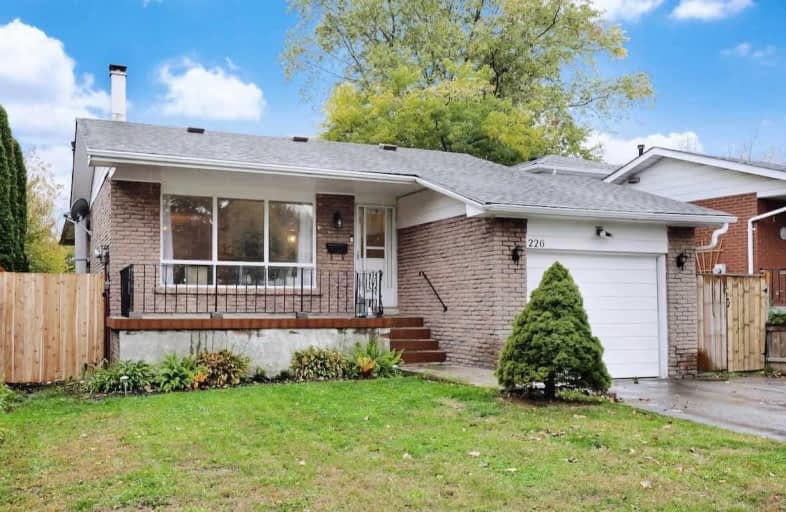Car-Dependent
- Almost all errands require a car.
Some Transit
- Most errands require a car.
Somewhat Bikeable
- Most errands require a car.

St Hedwig Catholic School
Elementary: CatholicSt John XXIII Catholic School
Elementary: CatholicVincent Massey Public School
Elementary: PublicForest View Public School
Elementary: PublicDavid Bouchard P.S. Elementary Public School
Elementary: PublicClara Hughes Public School Elementary Public School
Elementary: PublicDCE - Under 21 Collegiate Institute and Vocational School
Secondary: PublicG L Roberts Collegiate and Vocational Institute
Secondary: PublicMonsignor John Pereyma Catholic Secondary School
Secondary: CatholicCourtice Secondary School
Secondary: PublicEastdale Collegiate and Vocational Institute
Secondary: PublicO'Neill Collegiate and Vocational Institute
Secondary: Public-
Portly Piper
557 King Street E, Oshawa, ON L1H 1G3 1.33km -
Bulldog Pub & Grill
600 Grandview Street S, Oshawa, ON L1H 8P4 1.37km -
Fionn MacCool's
214 Ritson Road N, Oshawa, ON L1G 0B2 2.53km
-
McDonald's
1300 King Street East, Oshawa, ON L1H 8J4 1.29km -
Tim Horton's
1403 King Street E, Courtice, ON L1E 2S6 1.38km -
Deadly Grounds Coffee
1413 Durham Regional Hwy 2, Unit #6, Courtice, ON L1E 2J6 1.45km
-
Shop-Rite Pharmacy
600 King Street E, Oshawa, ON L1H 1G6 1.27km -
Eastview Pharmacy
573 King Street E, Oshawa, ON L1H 1G3 1.31km -
Lovell Drugs
600 Grandview Street S, Oshawa, ON L1H 8P4 1.37km
-
Gyro Bar
1300 King St E, Oshawa, ON L1H 8J4 1.12km -
Pizza Hut
633 King Street E, Unit 5, Eastway Plaza, Oshawa, ON L1H 1G3 1.14km -
Mr Sub
633 King Street E, Oshawa, ON L1H 1G3 1.14km
-
Oshawa Centre
419 King Street West, Oshawa, ON L1J 2K5 4.36km -
Whitby Mall
1615 Dundas Street E, Whitby, ON L1N 7G3 6.89km -
Walmart
1300 King Street E, Oshawa, ON L1H 8J4 1.19km
-
Halenda's Meats
1300 King Street E, Oshawa, ON L1H 8J4 1.19km -
Joe & Barb's No Frills
1300 King Street E, Oshawa, ON L1H 8J4 1.19km -
FreshCo
1414 King Street E, Courtice, ON L1E 3B4 1.47km
-
The Beer Store
200 Ritson Road N, Oshawa, ON L1H 5J8 2.65km -
LCBO
400 Gibb Street, Oshawa, ON L1J 0B2 4.17km -
Liquor Control Board of Ontario
15 Thickson Road N, Whitby, ON L1N 8W7 7km
-
Jim's Towing
753 Farewell Street, Oshawa, ON L1H 6N4 2.03km -
Mac's
531 Ritson Road S, Oshawa, ON L1H 5K5 2.21km -
Costco Gas
130 Ritson Road N, Oshawa, ON L1G 0A6 2.35km
-
Regent Theatre
50 King Street E, Oshawa, ON L1H 1B3 2.82km -
Cineplex Odeon
1351 Grandview Street N, Oshawa, ON L1K 0G1 4.76km -
Landmark Cinemas
75 Consumers Drive, Whitby, ON L1N 9S2 7.76km
-
Oshawa Public Library, McLaughlin Branch
65 Bagot Street, Oshawa, ON L1H 1N2 3.1km -
Clarington Public Library
2950 Courtice Road, Courtice, ON L1E 2H8 4.13km -
Ontario Tech University
2000 Simcoe Street N, Oshawa, ON L1H 7K4 7.48km
-
Lakeridge Health
1 Hospital Court, Oshawa, ON L1G 2B9 3.53km -
Glazier Medical Centre
11 Gibb Street, Oshawa, ON L1H 2J9 2.93km -
New Dawn Medical
100C-111 Simcoe Street N, Oshawa, ON L1G 4S4 3.01km
-
Harmony Park
1.61km -
Margate Park
1220 Margate Dr (Margate and Nottingham), Oshawa ON L1K 2V5 2.3km -
Sunnyside Park
Stacey Ave, Oshawa ON 2.4km
-
RBC Royal Bank
549 King St E (King and Wilson), Oshawa ON L1H 1G3 1.36km -
HODL Bitcoin ATM - Smokey Land Variety
1413 Hwy 2, Courtice ON L1E 2J6 1.45km -
RBC Royal Bank
1405 Hwy 2, Courtice ON L1E 2J6 1.35km














