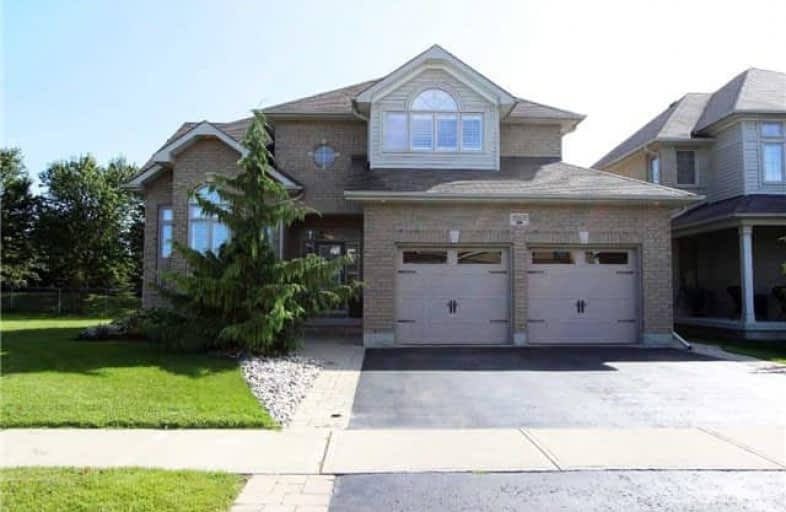
Unnamed Windfields Farm Public School
Elementary: Public
0.82 km
Father Joseph Venini Catholic School
Elementary: Catholic
2.21 km
Kedron Public School
Elementary: Public
1.00 km
Queen Elizabeth Public School
Elementary: Public
3.10 km
St John Bosco Catholic School
Elementary: Catholic
2.46 km
Sherwood Public School
Elementary: Public
2.30 km
Father Donald MacLellan Catholic Sec Sch Catholic School
Secondary: Catholic
5.30 km
Durham Alternative Secondary School
Secondary: Public
7.22 km
Monsignor Paul Dwyer Catholic High School
Secondary: Catholic
5.12 km
R S Mclaughlin Collegiate and Vocational Institute
Secondary: Public
5.52 km
O'Neill Collegiate and Vocational Institute
Secondary: Public
5.87 km
Maxwell Heights Secondary School
Secondary: Public
2.84 km













