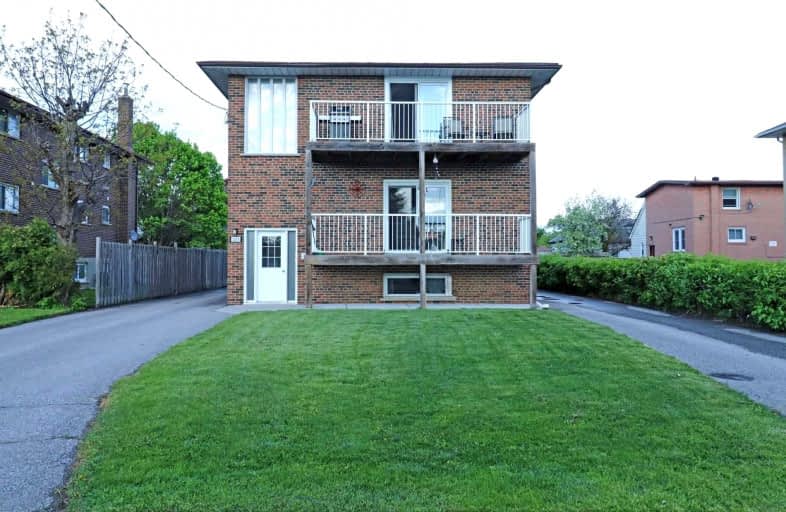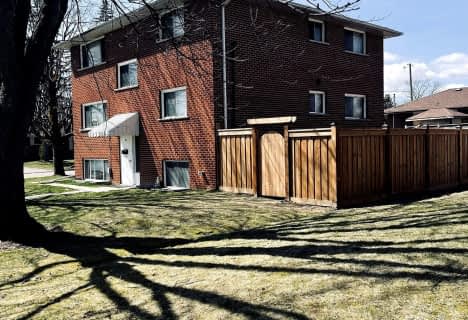
Very Walkable
- Most errands can be accomplished on foot.
Good Transit
- Some errands can be accomplished by public transportation.
Very Bikeable
- Most errands can be accomplished on bike.

Mary Street Community School
Elementary: PublicCollege Hill Public School
Elementary: PublicÉÉC Corpus-Christi
Elementary: CatholicSt Thomas Aquinas Catholic School
Elementary: CatholicVillage Union Public School
Elementary: PublicWaverly Public School
Elementary: PublicDCE - Under 21 Collegiate Institute and Vocational School
Secondary: PublicDurham Alternative Secondary School
Secondary: PublicMonsignor John Pereyma Catholic Secondary School
Secondary: CatholicMonsignor Paul Dwyer Catholic High School
Secondary: CatholicR S Mclaughlin Collegiate and Vocational Institute
Secondary: PublicO'Neill Collegiate and Vocational Institute
Secondary: Public-
Baxters Landing
419 King Street W, Unit 2030A, Oshawa, ON L1J 2K5 0.69km -
The Keg Steakhouse + Bar
255 Stevenson Road S, Oshawa, ON L1J 6Y4 0.72km -
Kelseys Original Roadhouse
419 King St W, Unit 2040, Oshawa, ON L1J 2K5 0.78km
-
Aroma Espresso Bar
4004-419 King Street W, Oshawa Centre, Oshawa, ON L1J 2K5 0.61km -
Tim Hortons
20 Park Rd S, Oshawa, ON L1J 4G8 0.67km -
Starbucks
419 King Street W, Oshawa, ON L1J 2K5 0.67km
-
GoodLife Fitness
419 King Street W, Oshawa, ON L1J 2K5 0.84km -
F45 Training Oshawa Central
500 King St W, Oshawa, ON L1J 2K9 1km -
Oshawa YMCA
99 Mary St N, Oshawa, ON L1G 8C1 1.52km
-
Shoppers Drug Mart
20 Warren Avenue, Oshawa, ON L1J 0A1 0.77km -
Rexall
438 King Street W, Oshawa, ON L1J 2K9 0.91km -
Walters Pharmacy
140 Simcoe Street S, Oshawa, ON L1H 4G9 0.92km
-
Johnny's Eatery
280 Marland Ave, Oshawa, ON L1J 1X1 0.26km -
East Side Marios
Oshawa, ON L1J 4X3 0.51km -
Pannizza
419 King Street W, Oshawa, ON L1J 4X3 0.55km
-
Oshawa Centre
419 King Street W, Oshawa, ON L1J 2K5 0.66km -
Whitby Mall
1615 Dundas Street E, Whitby, ON L1N 7G3 3.14km -
GameStop
419 King Street W, Oshawa, ON L1J 2K5 0.53km
-
Siva's Mart
152 Park Road S, Oshawa, ON L1J 4H2 0.23km -
Real Canadian Superstore
481 Gibb Street, Oshawa, ON L1J 1Z4 0.65km -
Bulk Barn
224-244 Durham Highway 2, Oshawa, ON L1J 4G2 0.84km
-
LCBO
400 Gibb Street, Oshawa, ON L1J 0B2 0.41km -
The Beer Store
200 Ritson Road N, Oshawa, ON L1H 5J8 2.05km -
Liquor Control Board of Ontario
74 Thickson Road S, Whitby, ON L1N 7T2 3.33km
-
Park & King Esso
20 Park Road S, Oshawa, ON L1J 4G8 0.64km -
Circle K
20 Park Road S, Oshawa, ON L1J 4G8 0.64km -
Ontario Motor Sales
140 Bond Street W, Oshawa, ON L1J 8M2 0.92km
-
Regent Theatre
50 King Street E, Oshawa, ON L1H 1B3 1.27km -
Landmark Cinemas
75 Consumers Drive, Whitby, ON L1N 9S2 4.06km -
Cineplex Odeon
1351 Grandview Street N, Oshawa, ON L1K 0G1 6.47km
-
Oshawa Public Library, McLaughlin Branch
65 Bagot Street, Oshawa, ON L1H 1N2 0.84km -
Whitby Public Library
701 Rossland Road E, Whitby, ON L1N 8Y9 5.6km -
Whitby Public Library
405 Dundas Street W, Whitby, ON L1N 6A1 6.1km
-
Lakeridge Health
1 Hospital Court, Oshawa, ON L1G 2B9 1.16km -
Ontario Shores Centre for Mental Health Sciences
700 Gordon Street, Whitby, ON L1N 5S9 7.47km -
Glazier Medical Centre
11 Gibb Street, Oshawa, ON L1H 2J9 0.85km
-
Central Park
Centre St (Gibb St), Oshawa ON 1.11km -
Wellington Park
Oshawa ON 3.38km -
Willow Park
50 Willow Park Dr, Whitby ON 3.83km
-
Laurentian Bank of Canada
305 King St W, Oshawa ON L1J 2J8 0.67km -
Western Union
245 King St W, Oshawa ON L1J 2J7 0.68km -
Rbc Financial Group
40 King St W, Oshawa ON L1H 1A4 1.04km






