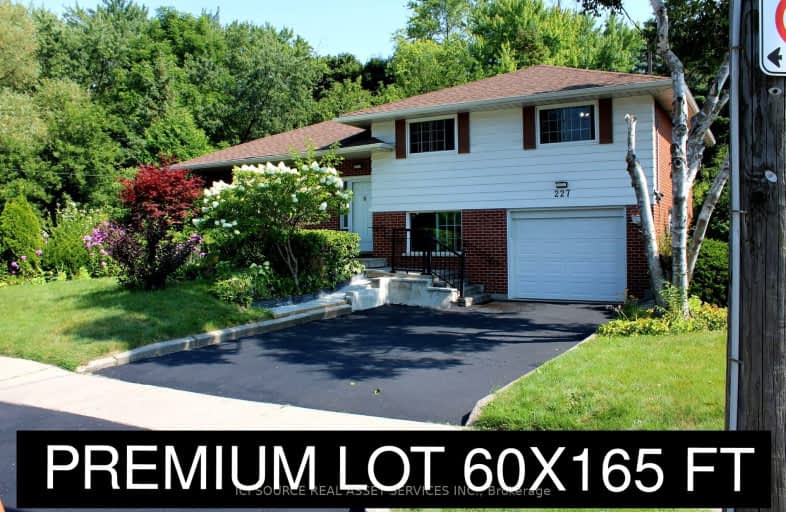Car-Dependent
- Most errands require a car.
30
/100
Some Transit
- Most errands require a car.
45
/100
Bikeable
- Some errands can be accomplished on bike.
50
/100

Hillsdale Public School
Elementary: Public
0.35 km
Sir Albert Love Catholic School
Elementary: Catholic
1.25 km
Beau Valley Public School
Elementary: Public
0.84 km
Coronation Public School
Elementary: Public
1.42 km
Walter E Harris Public School
Elementary: Public
0.69 km
Dr S J Phillips Public School
Elementary: Public
0.66 km
DCE - Under 21 Collegiate Institute and Vocational School
Secondary: Public
2.54 km
Durham Alternative Secondary School
Secondary: Public
2.99 km
Monsignor Paul Dwyer Catholic High School
Secondary: Catholic
2.50 km
R S Mclaughlin Collegiate and Vocational Institute
Secondary: Public
2.46 km
Eastdale Collegiate and Vocational Institute
Secondary: Public
2.23 km
O'Neill Collegiate and Vocational Institute
Secondary: Public
1.25 km
-
Attersley Park
Attersley Dr (Wilson Road), Oshawa ON 1.64km -
Ridge Valley Park
Oshawa ON L1K 2G4 2.32km -
Memorial Park
100 Simcoe St S (John St), Oshawa ON 2.46km
-
BMO Bank of Montreal
206 Ritson Rd N, Oshawa ON L1G 0B2 1.44km -
TD Canada Trust ATM
1211 Ritson Rd N, Oshawa ON L1G 8B9 1.72km -
Rbc Financial Group
40 King St W, Oshawa ON L1H 1A4 2.16km














