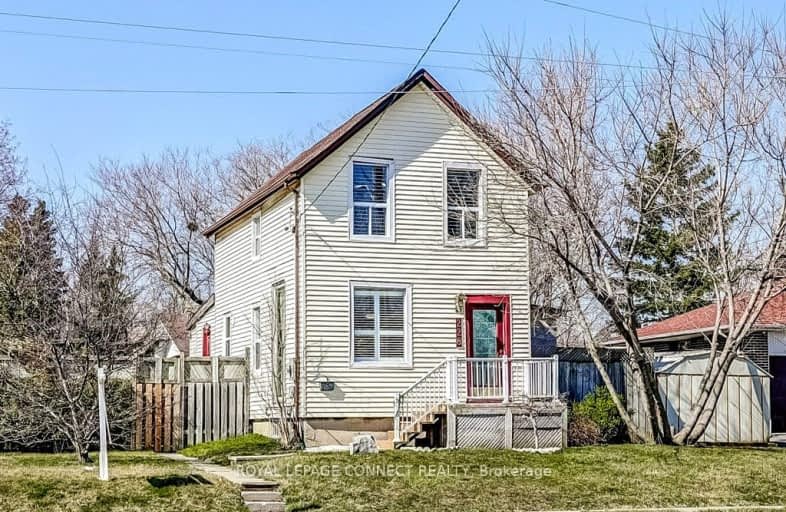Very Walkable
- Most errands can be accomplished on foot.
71
/100
Good Transit
- Some errands can be accomplished by public transportation.
53
/100
Very Bikeable
- Most errands can be accomplished on bike.
74
/100

Mary Street Community School
Elementary: Public
1.12 km
École élémentaire Antonine Maillet
Elementary: Public
1.08 km
Woodcrest Public School
Elementary: Public
0.77 km
Waverly Public School
Elementary: Public
1.65 km
St Christopher Catholic School
Elementary: Catholic
0.68 km
Dr S J Phillips Public School
Elementary: Public
1.54 km
DCE - Under 21 Collegiate Institute and Vocational School
Secondary: Public
1.26 km
Father Donald MacLellan Catholic Sec Sch Catholic School
Secondary: Catholic
1.79 km
Durham Alternative Secondary School
Secondary: Public
1.02 km
Monsignor Paul Dwyer Catholic High School
Secondary: Catholic
1.74 km
R S Mclaughlin Collegiate and Vocational Institute
Secondary: Public
1.35 km
O'Neill Collegiate and Vocational Institute
Secondary: Public
0.94 km
-
Limerick Park
Donegal Ave, Oshawa ON 2.28km -
Mitchell Park
Mitchell St, Oshawa ON 2.53km -
Russet park
Taunton/sommerville, Oshawa ON 3.29km
-
President's Choice Financial ATM
20 Warren Ave, Oshawa ON L1J 0A1 0.62km -
Scotiabank
75 King St W, Oshawa ON L1H 8W7 0.69km -
Scotiabank
520 King St W, Oshawa ON L1J 2K9 1.01km














