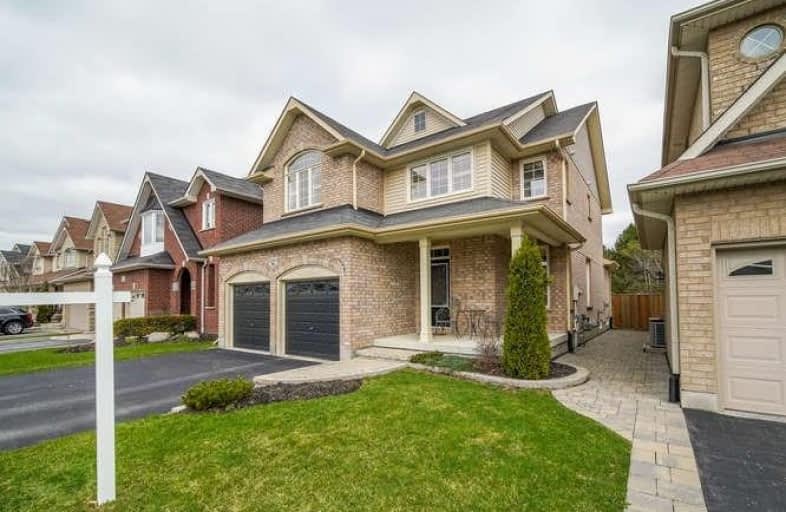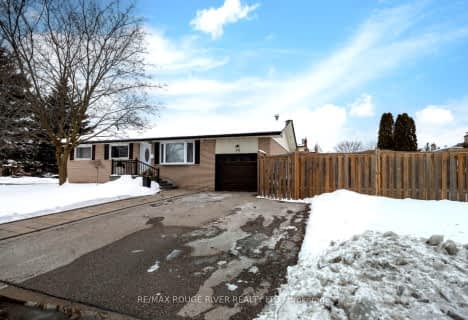
Unnamed Windfields Farm Public School
Elementary: Public
0.86 km
Father Joseph Venini Catholic School
Elementary: Catholic
2.29 km
Kedron Public School
Elementary: Public
1.07 km
Queen Elizabeth Public School
Elementary: Public
3.19 km
St John Bosco Catholic School
Elementary: Catholic
2.53 km
Sherwood Public School
Elementary: Public
2.37 km
Father Donald MacLellan Catholic Sec Sch Catholic School
Secondary: Catholic
5.37 km
Durham Alternative Secondary School
Secondary: Public
7.30 km
Monsignor Paul Dwyer Catholic High School
Secondary: Catholic
5.19 km
R S Mclaughlin Collegiate and Vocational Institute
Secondary: Public
5.59 km
O'Neill Collegiate and Vocational Institute
Secondary: Public
5.95 km
Maxwell Heights Secondary School
Secondary: Public
2.89 km














