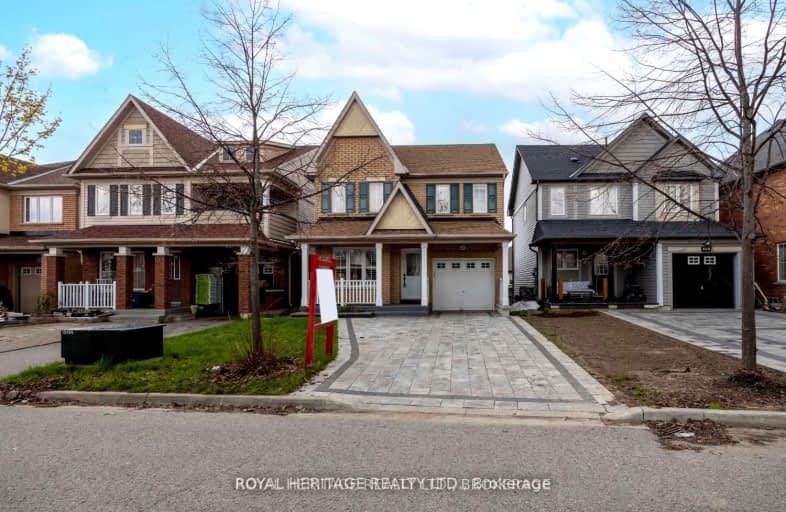Car-Dependent
- Almost all errands require a car.
17
/100
Some Transit
- Most errands require a car.
49
/100
Bikeable
- Some errands can be accomplished on bike.
58
/100

Unnamed Windfields Farm Public School
Elementary: Public
0.48 km
Father Joseph Venini Catholic School
Elementary: Catholic
2.54 km
Sunset Heights Public School
Elementary: Public
3.46 km
Kedron Public School
Elementary: Public
1.83 km
Queen Elizabeth Public School
Elementary: Public
3.27 km
Sherwood Public School
Elementary: Public
3.03 km
Father Donald MacLellan Catholic Sec Sch Catholic School
Secondary: Catholic
4.99 km
Monsignor Paul Dwyer Catholic High School
Secondary: Catholic
4.85 km
R S Mclaughlin Collegiate and Vocational Institute
Secondary: Public
5.29 km
O'Neill Collegiate and Vocational Institute
Secondary: Public
6.00 km
Maxwell Heights Secondary School
Secondary: Public
3.76 km
Sinclair Secondary School
Secondary: Public
5.14 km
-
Russet park
Taunton/sommerville, Oshawa ON 2.94km -
Cachet Park
140 Cachet Blvd, Whitby ON 3.52km -
Brooklin Memorial Park
Whitby ON 4.56km
-
Scotiabank
2630 Simcoe St N, Oshawa ON L1L 0R1 0.38km -
TD Bank Financial Group
3309 Simcoe St N, Oshawa ON L1H 0S1 3.15km -
BMO Bank of Montreal
800 Taunton Rd E, Oshawa ON L1K 1B7 3.2km














