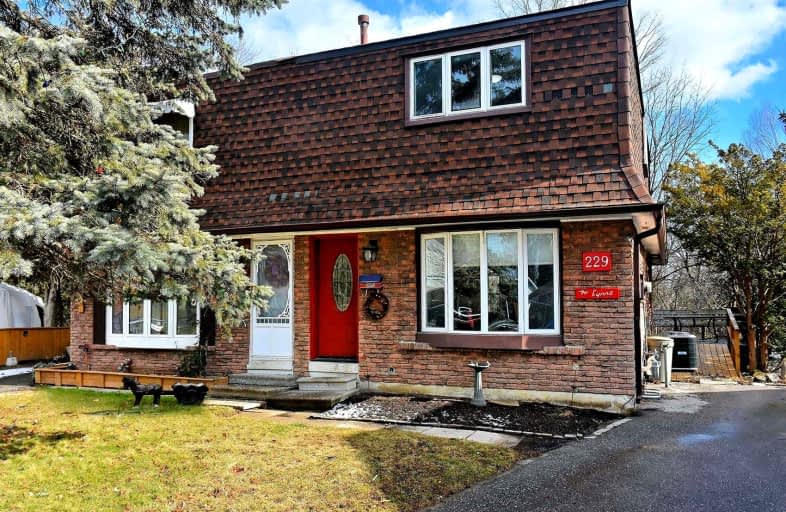
3D Walkthrough
Car-Dependent
- Almost all errands require a car.
23
/100
Some Transit
- Most errands require a car.
46
/100
Bikeable
- Some errands can be accomplished on bike.
54
/100

Sir Albert Love Catholic School
Elementary: Catholic
0.60 km
Harmony Heights Public School
Elementary: Public
1.19 km
Vincent Massey Public School
Elementary: Public
0.61 km
Coronation Public School
Elementary: Public
0.53 km
Walter E Harris Public School
Elementary: Public
1.13 km
Clara Hughes Public School Elementary Public School
Elementary: Public
1.55 km
DCE - Under 21 Collegiate Institute and Vocational School
Secondary: Public
2.37 km
Durham Alternative Secondary School
Secondary: Public
3.36 km
Monsignor John Pereyma Catholic Secondary School
Secondary: Catholic
3.15 km
Eastdale Collegiate and Vocational Institute
Secondary: Public
0.69 km
O'Neill Collegiate and Vocational Institute
Secondary: Public
1.89 km
Maxwell Heights Secondary School
Secondary: Public
4.26 km
-
Margate Park
1220 Margate Dr (Margate and Nottingham), Oshawa ON L1K 2V5 1.88km -
Sunnyside Park
Stacey Ave, Oshawa ON 2.03km -
Memorial Park
100 Simcoe St S (John St), Oshawa ON 2.24km
-
CIBC
2 Simcoe St S, Oshawa ON L1H 8C1 2.07km -
Rbc Financial Group
40 King St W, Oshawa ON L1H 1A4 2.17km -
Scotiabank
75 King St W, Oshawa ON L1H 8W7 2.33km













