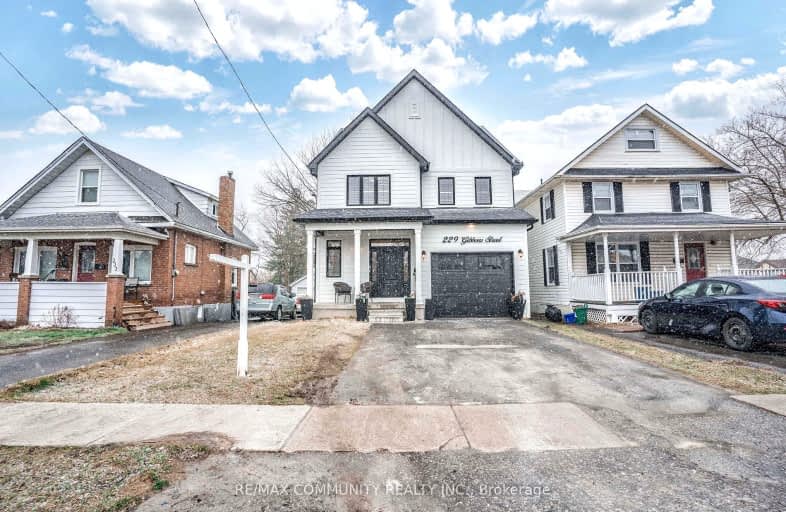Car-Dependent
- Most errands require a car.
Good Transit
- Some errands can be accomplished by public transportation.
Bikeable
- Some errands can be accomplished on bike.

École élémentaire Antonine Maillet
Elementary: PublicAdelaide Mclaughlin Public School
Elementary: PublicWoodcrest Public School
Elementary: PublicWaverly Public School
Elementary: PublicSt Christopher Catholic School
Elementary: CatholicDr S J Phillips Public School
Elementary: PublicDCE - Under 21 Collegiate Institute and Vocational School
Secondary: PublicFather Donald MacLellan Catholic Sec Sch Catholic School
Secondary: CatholicDurham Alternative Secondary School
Secondary: PublicMonsignor Paul Dwyer Catholic High School
Secondary: CatholicR S Mclaughlin Collegiate and Vocational Institute
Secondary: PublicO'Neill Collegiate and Vocational Institute
Secondary: Public-
Wildfire Steakhouse & Wine Bar
540 King Street W, Oshawa, ON L1J 7J1 0.82km -
St Louis Bar and Grill
580 King Street W, Unit 1, Oshawa, ON L1J 7J1 0.88km -
Kelseys Original Roadhouse
419 King St W, Unit 2040, Oshawa, ON L1J 2K5 1.01km
-
Tim Hortons
338 King Street W, Oshawa, ON L1J 2J9 0.67km -
Tim Hortons
520 King Street W, Oshawa, ON L1J 2K9 0.8km -
Tim Hortons
20 Park Road S, Oshawa, ON L1J 4G7 0.82km
-
Rexall
438 King Street W, Oshawa, ON L1J 2K9 0.66km -
Shoppers Drug Mart
20 Warren Avenue, Oshawa, ON L1J 0A1 0.77km -
Walters Pharmacy
140 Simcoe Street S, Oshawa, ON L1H 4G9 1.66km
-
M & G Pasta Works Deli & Catering
312 Stevenson Road N, Oshawa, ON L1J 5M9 0.52km -
China Wok
381 Stevenson Road N, Oshawa, ON L1J 5N5 0.63km -
Mary Brown's
400 King Street W, Oshawa, ON L1J 2J9 0.64km
-
Oshawa Centre
419 King Street West, Oshawa, ON L1J 2K5 1.07km -
Whitby Mall
1615 Dundas Street E, Whitby, ON L1N 7G3 2.93km -
Now And Then Records
419 King Street W, Oshawa, ON L1J 2H9 0.91km
-
Urban Market Picks
27 Simcoe Street N, Oshawa, ON L1G 4R7 1.39km -
BUCKINGHAM Meat MARKET
28 Buckingham Avenue, Oshawa, ON L1G 2K3 1.41km -
Real Canadian Superstore
481 Gibb Street, Oshawa, ON L1J 1Z4 1.63km
-
LCBO
400 Gibb Street, Oshawa, ON L1J 0B2 1.5km -
The Beer Store
200 Ritson Road N, Oshawa, ON L1H 5J8 1.83km -
Liquor Control Board of Ontario
15 Thickson Road N, Whitby, ON L1N 8W7 2.91km
-
Shell Canada Products
520 King Street W, Oshawa, ON L1J 2K9 0.78km -
Park & King Esso
20 Park Road S, Oshawa, ON L1J 4G8 0.84km -
Circle K
20 Park Road S, Oshawa, ON L1J 4G8 0.84km
-
Regent Theatre
50 King Street E, Oshawa, ON L1H 1B4 1.53km -
Landmark Cinemas
75 Consumers Drive, Whitby, ON L1N 9S2 4.36km -
Cineplex Odeon
1351 Grandview Street N, Oshawa, ON L1K 0G1 5.78km
-
Oshawa Public Library, McLaughlin Branch
65 Bagot Street, Oshawa, ON L1H 1N2 1.39km -
Whitby Public Library
701 Rossland Road E, Whitby, ON L1N 8Y9 4.74km -
Whitby Public Library
405 Dundas Street W, Whitby, ON L1N 6A1 5.78km
-
Lakeridge Health
1 Hospital Court, Oshawa, ON L1G 2B9 0.79km -
Ontario Shores Centre for Mental Health Sciences
700 Gordon Street, Whitby, ON L1N 5S9 7.77km -
R S McLaughlin Durham Regional Cancer Centre
1 Hospital Court, Lakeridge Health, Oshawa, ON L1G 2B9 1.09km
-
Brick by Brick Park
Oshawa ON 1.46km -
Memorial Park
100 Simcoe St S (John St), Oshawa ON 1.56km -
Central Park
Centre St (Gibb St), Oshawa ON 2.05km
-
Continental Currency Exchange
Oshawa Shopping Ctr, Oshawa ON L1J 2K5 1.08km -
Scotiabank
75 King St W, Oshawa ON L1H 8W7 1.19km -
CIBC
500 Rossland Rd W (Stevenson rd), Oshawa ON L1J 3H2 1.46km














