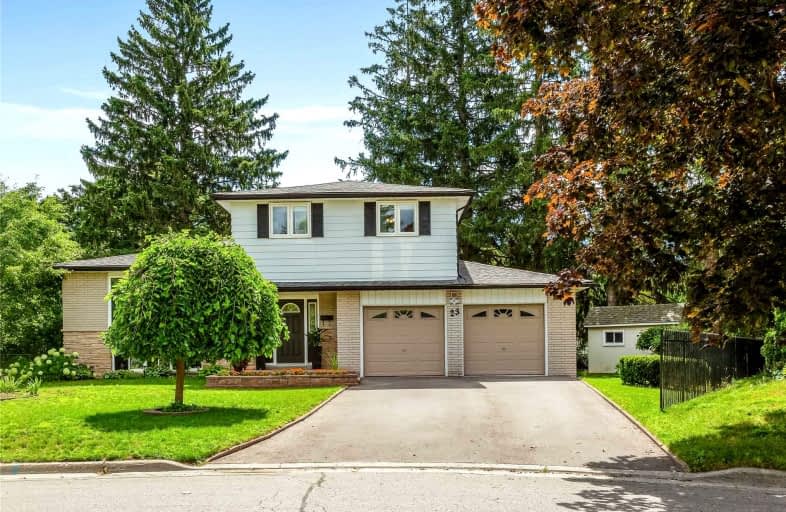
Video Tour

Father Joseph Venini Catholic School
Elementary: Catholic
0.47 km
Beau Valley Public School
Elementary: Public
1.80 km
Sunset Heights Public School
Elementary: Public
1.18 km
Kedron Public School
Elementary: Public
1.73 km
Queen Elizabeth Public School
Elementary: Public
0.76 km
Sherwood Public School
Elementary: Public
1.59 km
Father Donald MacLellan Catholic Sec Sch Catholic School
Secondary: Catholic
3.07 km
Durham Alternative Secondary School
Secondary: Public
4.84 km
Monsignor Paul Dwyer Catholic High School
Secondary: Catholic
2.87 km
R S Mclaughlin Collegiate and Vocational Institute
Secondary: Public
3.22 km
O'Neill Collegiate and Vocational Institute
Secondary: Public
3.52 km
Maxwell Heights Secondary School
Secondary: Public
2.62 km













