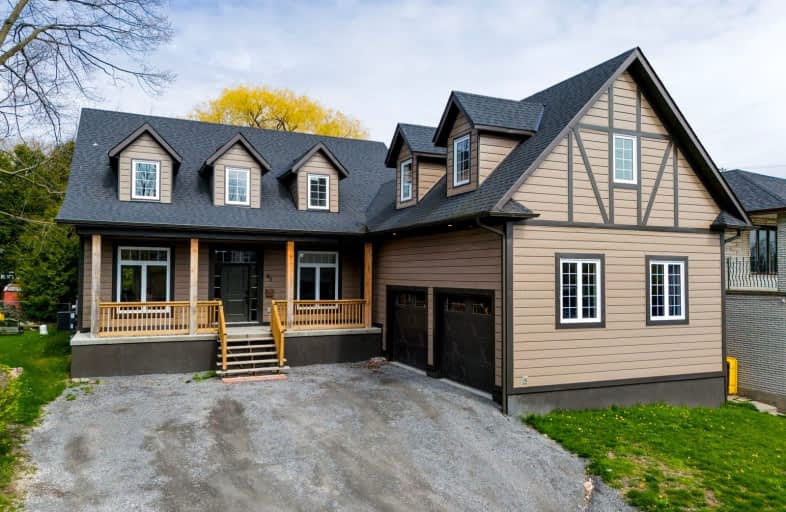Somewhat Walkable
- Some errands can be accomplished on foot.
Some Transit
- Most errands require a car.
Bikeable
- Some errands can be accomplished on bike.

St Hedwig Catholic School
Elementary: CatholicSir Albert Love Catholic School
Elementary: CatholicVincent Massey Public School
Elementary: PublicCoronation Public School
Elementary: PublicDavid Bouchard P.S. Elementary Public School
Elementary: PublicClara Hughes Public School Elementary Public School
Elementary: PublicDCE - Under 21 Collegiate Institute and Vocational School
Secondary: PublicDurham Alternative Secondary School
Secondary: PublicMonsignor John Pereyma Catholic Secondary School
Secondary: CatholicEastdale Collegiate and Vocational Institute
Secondary: PublicO'Neill Collegiate and Vocational Institute
Secondary: PublicMaxwell Heights Secondary School
Secondary: Public-
Harmony Park
0.81km -
Kingside Park
Dean and Wilson, Oshawa ON 1.83km -
Village union Playground
2.53km
-
RBC Royal Bank
549 King St E (King and Wilson), Oshawa ON L1H 1G3 0.6km -
President's Choice Financial ATM
1300 King St E, Oshawa ON L1H 8J4 1.7km -
Meridian Credit Union ATM
1416 King E, Courtice ON L1E 2J5 2.1km














