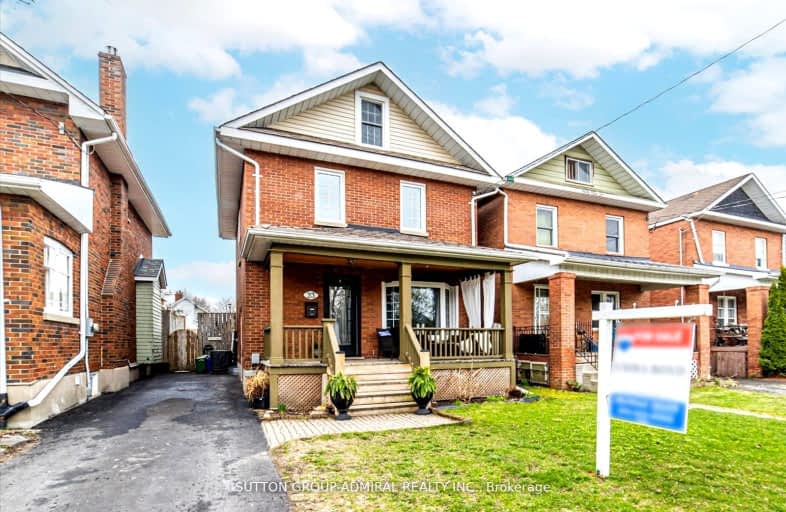Car-Dependent
- Most errands require a car.
Some Transit
- Most errands require a car.
Bikeable
- Some errands can be accomplished on bike.

Mary Street Community School
Elementary: PublicHillsdale Public School
Elementary: PublicBeau Valley Public School
Elementary: PublicSt Christopher Catholic School
Elementary: CatholicWalter E Harris Public School
Elementary: PublicDr S J Phillips Public School
Elementary: PublicDCE - Under 21 Collegiate Institute and Vocational School
Secondary: PublicFather Donald MacLellan Catholic Sec Sch Catholic School
Secondary: CatholicDurham Alternative Secondary School
Secondary: PublicMonsignor Paul Dwyer Catholic High School
Secondary: CatholicR S Mclaughlin Collegiate and Vocational Institute
Secondary: PublicO'Neill Collegiate and Vocational Institute
Secondary: Public-
Fionn MacCool's
214 Ritson Road N, Oshawa, ON L1G 0B2 1.23km -
Cork & Bean
8 Simcoe Street N, Oshawa, ON L1G 4R8 1.58km -
The Thirsty Monk Gastropub
21 Celina Street, Oshawa, ON L1H 7L9 1.65km
-
Cork & Bean
8 Simcoe Street N, Oshawa, ON L1G 4R8 1.58km -
Coffee Time
500 Rossland Road West, Oshawa, ON L1J 3H2 1.59km -
Cafe Oshawa House
62 King Street W, Oshawa, ON L1H 1A6 1.6km
-
Oshawa YMCA
99 Mary St N, Oshawa, ON L1G 8C1 1.43km -
F45 Training Oshawa Central
500 King St W, Oshawa, ON L1J 2K9 2.15km -
LA Fitness
1189 Ritson Road North, Ste 4a, Oshawa, ON L1G 8B9 2.36km
-
IDA SCOTTS DRUG MART
1000 Simcoe Street N, Oshawa, ON L1G 4W4 1.49km -
Saver's Drug Mart
97 King Street E, Oshawa, ON L1H 1B8 1.66km -
Shoppers Drug Mart
20 Warren Avenue, Oshawa, ON L1J 0A1 1.7km
-
Johnny's North End Burgers
433 Simcoe Street N, Unit 3, Oshawa, ON L1G 4T7 0.3km -
Papa's Pizza Land
680 Hortop Street, Oshawa, ON L1G 4N6 0.48km -
Arby's
300 Taunton Road E, Oshawa, ON L1G 5P8 1.17km
-
Oshawa Centre
419 King Street West, Oshawa, ON L1J 2K5 2.08km -
Whitby Mall
1615 Dundas Street E, Whitby, ON L1N 7G3 4.32km -
Costco
130 Ritson Road N, Oshawa, ON L1G 1Z7 1.36km
-
BUCKINGHAM Meat MARKET
28 Buckingham Avenue, Oshawa, ON L1G 2K3 0.05km -
Nadim's No Frills
200 Ritson Road N, Oshawa, ON L1G 0B2 1.21km -
Urban Market Picks
27 Simcoe Street N, Oshawa, ON L1G 4R7 1.53km
-
The Beer Store
200 Ritson Road N, Oshawa, ON L1H 5J8 1.16km -
LCBO
400 Gibb Street, Oshawa, ON L1J 0B2 2.69km -
Liquor Control Board of Ontario
74 Thickson Road S, Whitby, ON L1N 7T2 4.47km
-
Pioneer Petroleums
925 Simcoe Street N, Oshawa, ON L1G 4W3 1.27km -
Simcoe Shell
962 Simcoe Street N, Oshawa, ON L1G 4W2 1.34km -
Costco Gas
130 Ritson Road N, Oshawa, ON L1G 0A6 1.52km
-
Regent Theatre
50 King Street E, Oshawa, ON L1H 1B3 1.61km -
Cineplex Odeon
1351 Grandview Street N, Oshawa, ON L1K 0G1 4.34km -
Landmark Cinemas
75 Consumers Drive, Whitby, ON L1N 9S2 5.81km
-
Oshawa Public Library, McLaughlin Branch
65 Bagot Street, Oshawa, ON L1H 1N2 1.85km -
Whitby Public Library
701 Rossland Road E, Whitby, ON L1N 8Y9 5.68km -
Whitby Public Library
405 Dundas Street W, Whitby, ON L1N 6A1 7.06km
-
Lakeridge Health
1 Hospital Court, Oshawa, ON L1G 2B9 1.29km -
Ontario Shores Centre for Mental Health Sciences
700 Gordon Street, Whitby, ON L1N 5S9 9.21km -
R S McLaughlin Durham Regional Cancer Centre
1 Hospital Court, Lakeridge Health, Oshawa, ON L1G 2B9 0.65km














