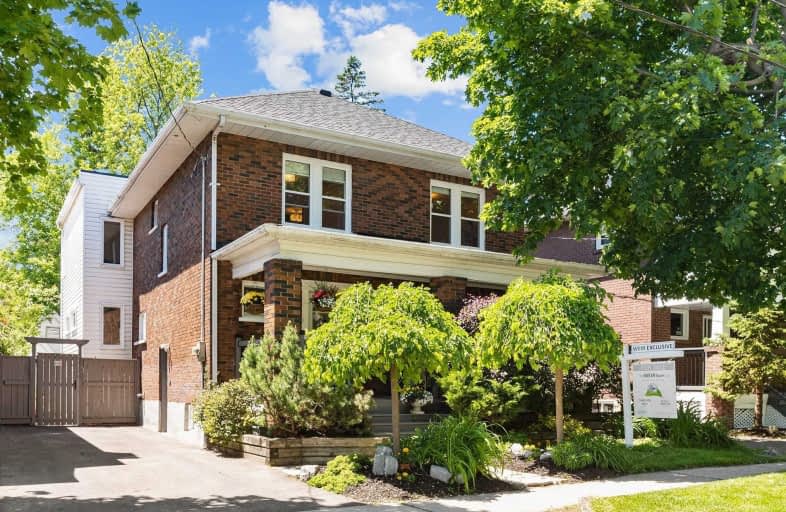
3D Walkthrough

Mary Street Community School
Elementary: Public
0.62 km
Hillsdale Public School
Elementary: Public
1.65 km
Woodcrest Public School
Elementary: Public
1.32 km
Village Union Public School
Elementary: Public
1.52 km
St Christopher Catholic School
Elementary: Catholic
1.15 km
Dr S J Phillips Public School
Elementary: Public
1.28 km
DCE - Under 21 Collegiate Institute and Vocational School
Secondary: Public
1.09 km
Father Donald MacLellan Catholic Sec Sch Catholic School
Secondary: Catholic
2.19 km
Durham Alternative Secondary School
Secondary: Public
1.38 km
Monsignor Paul Dwyer Catholic High School
Secondary: Catholic
2.10 km
R S Mclaughlin Collegiate and Vocational Institute
Secondary: Public
1.77 km
O'Neill Collegiate and Vocational Institute
Secondary: Public
0.41 km













