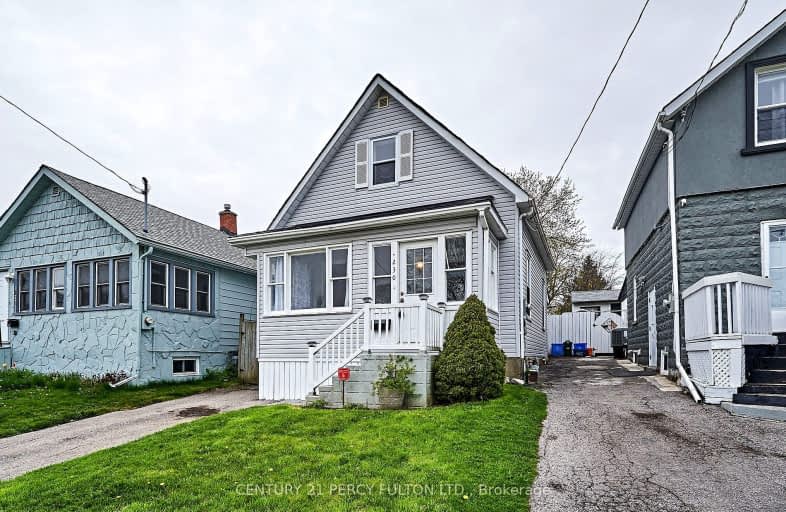Very Walkable
- Most errands can be accomplished on foot.
79
/100
Good Transit
- Some errands can be accomplished by public transportation.
61
/100
Very Bikeable
- Most errands can be accomplished on bike.
76
/100

Mary Street Community School
Elementary: Public
1.31 km
College Hill Public School
Elementary: Public
1.14 km
ÉÉC Corpus-Christi
Elementary: Catholic
0.86 km
St Thomas Aquinas Catholic School
Elementary: Catholic
0.73 km
Village Union Public School
Elementary: Public
0.52 km
Waverly Public School
Elementary: Public
1.54 km
DCE - Under 21 Collegiate Institute and Vocational School
Secondary: Public
0.52 km
Durham Alternative Secondary School
Secondary: Public
0.87 km
Monsignor John Pereyma Catholic Secondary School
Secondary: Catholic
2.24 km
Monsignor Paul Dwyer Catholic High School
Secondary: Catholic
3.13 km
R S Mclaughlin Collegiate and Vocational Institute
Secondary: Public
2.69 km
O'Neill Collegiate and Vocational Institute
Secondary: Public
1.77 km
-
Village union Playground
0.47km -
Harmony Park
3.47km -
Deer Valley Park
Ontario 4.19km
-
Scotiabank
200 John St W, Oshawa ON 0.32km -
Laurentian Bank of Canada
305 King St W, Oshawa ON L1J 2J8 0.77km -
TD Canada Trust ATM
4 King St W, Oshawa ON L1H 1A3 0.91km














