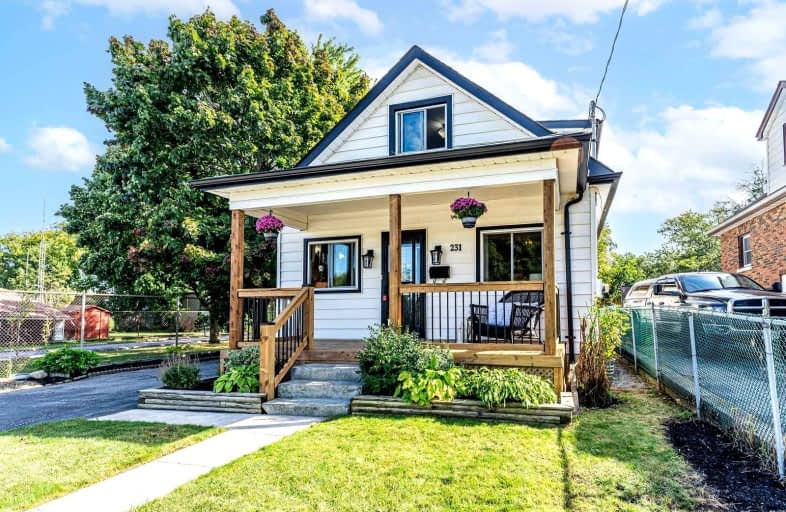
St Hedwig Catholic School
Elementary: Catholic
1.46 km
Monsignor John Pereyma Elementary Catholic School
Elementary: Catholic
0.37 km
Bobby Orr Public School
Elementary: Public
0.79 km
Glen Street Public School
Elementary: Public
1.02 km
Dr C F Cannon Public School
Elementary: Public
1.48 km
David Bouchard P.S. Elementary Public School
Elementary: Public
1.39 km
DCE - Under 21 Collegiate Institute and Vocational School
Secondary: Public
2.23 km
Durham Alternative Secondary School
Secondary: Public
2.98 km
G L Roberts Collegiate and Vocational Institute
Secondary: Public
2.12 km
Monsignor John Pereyma Catholic Secondary School
Secondary: Catholic
0.25 km
Eastdale Collegiate and Vocational Institute
Secondary: Public
3.74 km
O'Neill Collegiate and Vocational Institute
Secondary: Public
3.41 km














