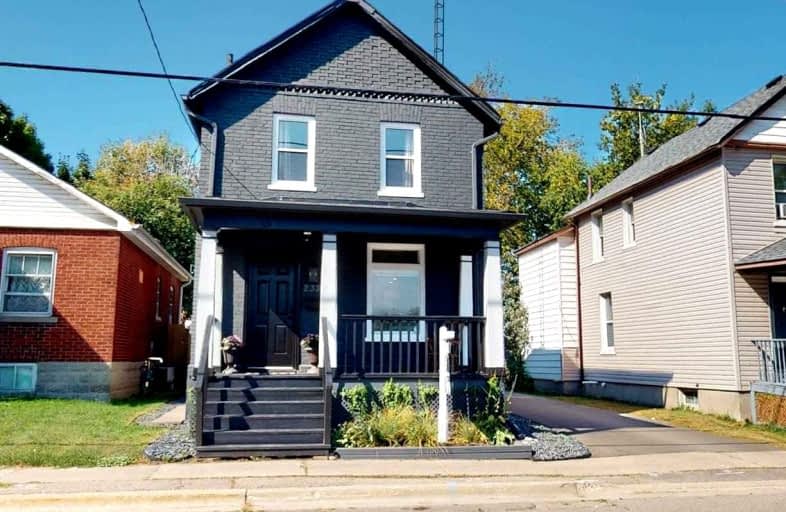Car-Dependent
- Most errands require a car.
41
/100
Good Transit
- Some errands can be accomplished by public transportation.
57
/100
Very Bikeable
- Most errands can be accomplished on bike.
78
/100

St Hedwig Catholic School
Elementary: Catholic
1.25 km
Mary Street Community School
Elementary: Public
1.05 km
College Hill Public School
Elementary: Public
1.73 km
ÉÉC Corpus-Christi
Elementary: Catholic
1.37 km
St Thomas Aquinas Catholic School
Elementary: Catholic
1.33 km
Village Union Public School
Elementary: Public
0.24 km
DCE - Under 21 Collegiate Institute and Vocational School
Secondary: Public
0.49 km
Durham Alternative Secondary School
Secondary: Public
1.54 km
G L Roberts Collegiate and Vocational Institute
Secondary: Public
3.72 km
Monsignor John Pereyma Catholic Secondary School
Secondary: Catholic
1.80 km
Eastdale Collegiate and Vocational Institute
Secondary: Public
2.90 km
O'Neill Collegiate and Vocational Institute
Secondary: Public
1.66 km
-
Memorial Park
100 Simcoe St S (John St), Oshawa ON 0.44km -
Central Valley Natural Park
Oshawa ON 0.83km -
Lakeview Park
299 Lakeview Park Ave, Oshawa ON 3.85km
-
Scotiabank
32 Simcoe St S, Oshawa ON L1H 4G2 0.66km -
Rbc Financial Group
40 King St W, Oshawa ON L1H 1A4 0.78km -
Scotiabank
75 King St W, Oshawa ON L1H 8W7 0.81km














