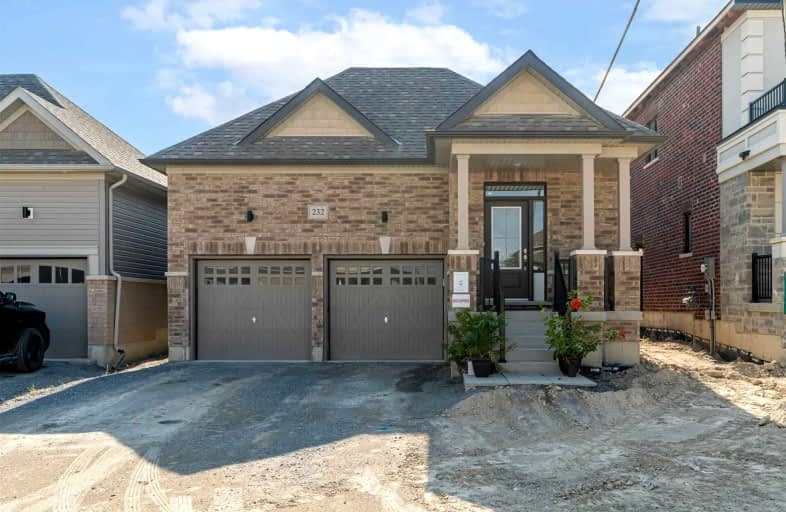
Campbell Children's School
Elementary: Hospital
2.52 km
S T Worden Public School
Elementary: Public
0.96 km
St John XXIII Catholic School
Elementary: Catholic
1.36 km
Vincent Massey Public School
Elementary: Public
1.34 km
Forest View Public School
Elementary: Public
0.98 km
Clara Hughes Public School Elementary Public School
Elementary: Public
1.99 km
Monsignor John Pereyma Catholic Secondary School
Secondary: Catholic
4.10 km
Courtice Secondary School
Secondary: Public
2.97 km
Holy Trinity Catholic Secondary School
Secondary: Catholic
3.90 km
Eastdale Collegiate and Vocational Institute
Secondary: Public
1.29 km
O'Neill Collegiate and Vocational Institute
Secondary: Public
3.84 km
Maxwell Heights Secondary School
Secondary: Public
4.54 km














