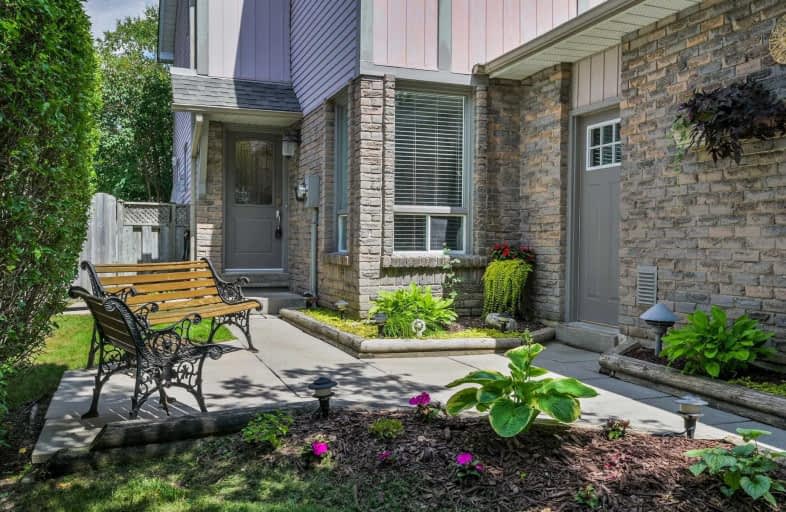
Unnamed Windfields Farm Public School
Elementary: Public
2.46 km
Father Joseph Venini Catholic School
Elementary: Catholic
1.21 km
Beau Valley Public School
Elementary: Public
1.89 km
Adelaide Mclaughlin Public School
Elementary: Public
2.43 km
Sunset Heights Public School
Elementary: Public
0.64 km
Queen Elizabeth Public School
Elementary: Public
0.85 km
Father Donald MacLellan Catholic Sec Sch Catholic School
Secondary: Catholic
2.38 km
Durham Alternative Secondary School
Secondary: Public
4.34 km
Monsignor Paul Dwyer Catholic High School
Secondary: Catholic
2.19 km
R S Mclaughlin Collegiate and Vocational Institute
Secondary: Public
2.58 km
O'Neill Collegiate and Vocational Institute
Secondary: Public
3.23 km
Maxwell Heights Secondary School
Secondary: Public
3.33 km




