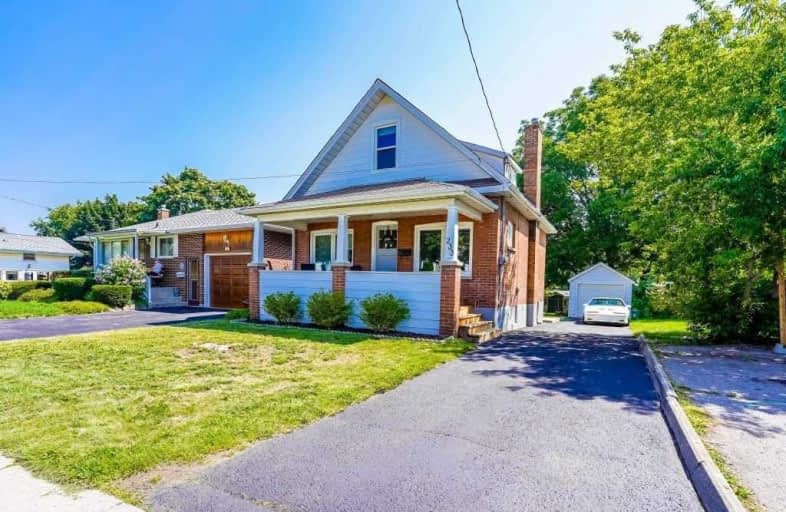
École élémentaire Antonine Maillet
Elementary: Public
0.73 km
Adelaide Mclaughlin Public School
Elementary: Public
1.28 km
Woodcrest Public School
Elementary: Public
0.43 km
Waverly Public School
Elementary: Public
1.41 km
St Christopher Catholic School
Elementary: Catholic
0.50 km
Dr S J Phillips Public School
Elementary: Public
1.77 km
DCE - Under 21 Collegiate Institute and Vocational School
Secondary: Public
1.49 km
Father Donald MacLellan Catholic Sec Sch Catholic School
Secondary: Catholic
1.57 km
Durham Alternative Secondary School
Secondary: Public
0.94 km
Monsignor Paul Dwyer Catholic High School
Secondary: Catholic
1.57 km
R S Mclaughlin Collegiate and Vocational Institute
Secondary: Public
1.13 km
O'Neill Collegiate and Vocational Institute
Secondary: Public
1.29 km














