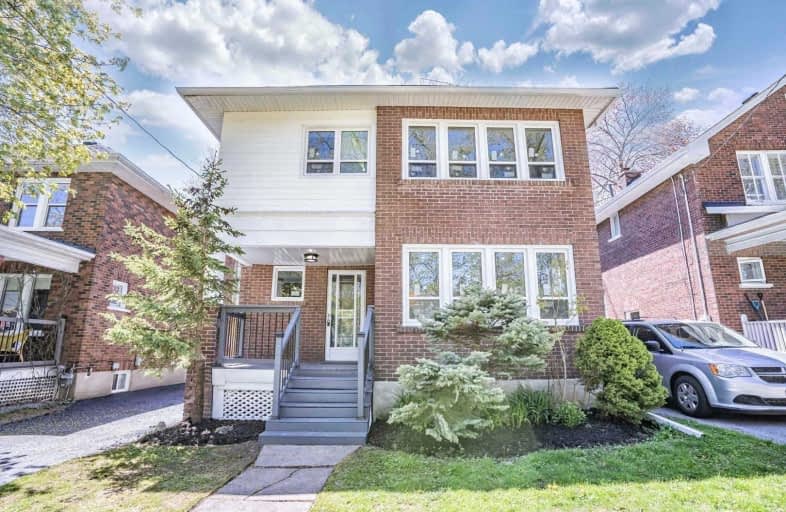
3D Walkthrough

Mary Street Community School
Elementary: Public
0.62 km
Hillsdale Public School
Elementary: Public
1.64 km
Woodcrest Public School
Elementary: Public
1.33 km
Village Union Public School
Elementary: Public
1.53 km
St Christopher Catholic School
Elementary: Catholic
1.14 km
Dr S J Phillips Public School
Elementary: Public
1.26 km
DCE - Under 21 Collegiate Institute and Vocational School
Secondary: Public
1.10 km
Father Donald MacLellan Catholic Sec Sch Catholic School
Secondary: Catholic
2.18 km
Durham Alternative Secondary School
Secondary: Public
1.39 km
Monsignor Paul Dwyer Catholic High School
Secondary: Catholic
2.09 km
R S Mclaughlin Collegiate and Vocational Institute
Secondary: Public
1.76 km
O'Neill Collegiate and Vocational Institute
Secondary: Public
0.40 km













