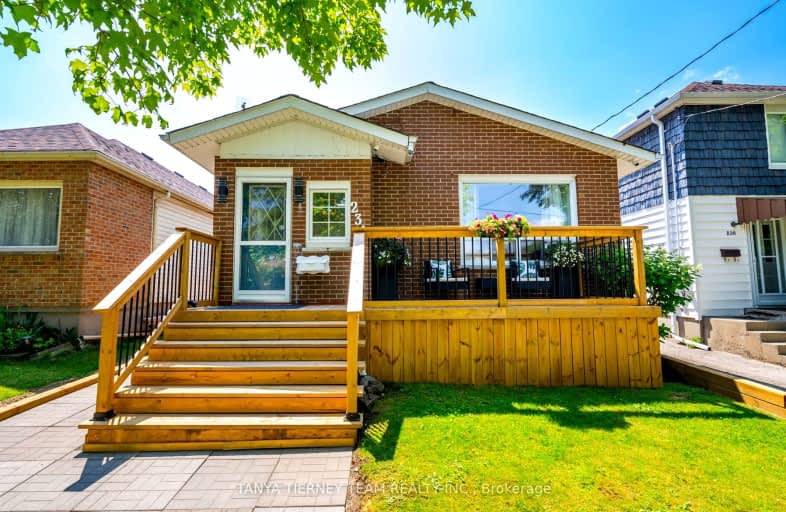Car-Dependent
- Most errands require a car.
47
/100
Good Transit
- Some errands can be accomplished by public transportation.
50
/100
Bikeable
- Some errands can be accomplished on bike.
66
/100

Mary Street Community School
Elementary: Public
0.97 km
Hillsdale Public School
Elementary: Public
1.06 km
Sir Albert Love Catholic School
Elementary: Catholic
0.80 km
Harmony Heights Public School
Elementary: Public
1.64 km
Coronation Public School
Elementary: Public
0.33 km
Walter E Harris Public School
Elementary: Public
0.86 km
DCE - Under 21 Collegiate Institute and Vocational School
Secondary: Public
1.68 km
Durham Alternative Secondary School
Secondary: Public
2.56 km
Monsignor John Pereyma Catholic Secondary School
Secondary: Catholic
3.05 km
R S Mclaughlin Collegiate and Vocational Institute
Secondary: Public
2.99 km
Eastdale Collegiate and Vocational Institute
Secondary: Public
1.53 km
O'Neill Collegiate and Vocational Institute
Secondary: Public
1.05 km
-
Memorial Park
100 Simcoe St S (John St), Oshawa ON 1.56km -
Kingside Park
Dean and Wilson, Oshawa ON 2.5km -
Harmony Valley Dog Park
Rathburn St (Grandview St N), Oshawa ON L1K 2K1 2.86km
-
CIBC
555 Rossland Rd E, Oshawa ON L1K 1K8 1.44km -
Localcoin Bitcoin ATM - One Stop Variety
501 Ritson Rd S, Oshawa ON L1H 5K3 2.27km -
Scotiabank
75 King St W, Oshawa ON L1H 8W7 2.6km














