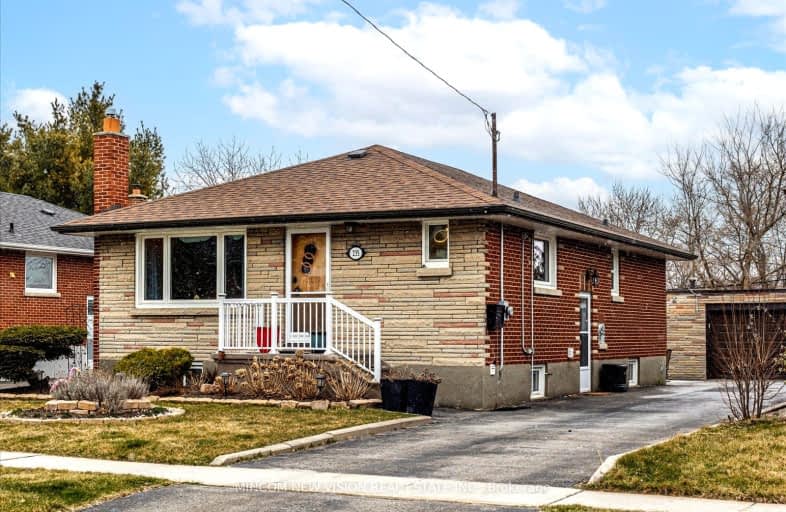Somewhat Walkable
- Some errands can be accomplished on foot.
Some Transit
- Most errands require a car.
Somewhat Bikeable
- Most errands require a car.

St Hedwig Catholic School
Elementary: CatholicMonsignor John Pereyma Elementary Catholic School
Elementary: CatholicVillage Union Public School
Elementary: PublicCoronation Public School
Elementary: PublicDavid Bouchard P.S. Elementary Public School
Elementary: PublicClara Hughes Public School Elementary Public School
Elementary: PublicDCE - Under 21 Collegiate Institute and Vocational School
Secondary: PublicDurham Alternative Secondary School
Secondary: PublicG L Roberts Collegiate and Vocational Institute
Secondary: PublicMonsignor John Pereyma Catholic Secondary School
Secondary: CatholicEastdale Collegiate and Vocational Institute
Secondary: PublicO'Neill Collegiate and Vocational Institute
Secondary: Public-
Portly Piper
557 King Street E, Oshawa, ON L1H 1G3 0.86km -
Riley's Olde Town Pub
104 King Street E, Oshawa, ON L1H 1B6 1.17km -
Atria Bar & Grill
59 King Street E, Oshawa, ON L1H 1B4 1.26km
-
Tim Hortons
560 King St East, Oshawa, ON L1H 1G5 0.9km -
Tim Hortons
211 King St E, Oshawa, ON L1H 1C5 2.01km -
Brew Wizards Board Game Café
74 Celina Street, Oshawa, ON L1H 4N2 1.26km
-
Oshawa YMCA
99 Mary St N, Oshawa, ON L1G 8C1 1.35km -
Are You Game Conditioning Club
350 Wentworth Street East, Suite 8, Oshawa, ON L1H 7R7 2.1km -
GoodLife Fitness
419 King Street W, Oshawa, ON L1J 2K5 2.7km
-
Eastview Pharmacy
573 King Street E, Oshawa, ON L1H 1G3 0.92km -
Saver's Drug Mart
97 King Street E, Oshawa, ON L1H 1B8 1.19km -
Walters Pharmacy
140 Simcoe Street S, Oshawa, ON L1H 4G9 1.27km
-
The Deli Corner
366 Wilson Road S, Oshawa, ON L1H 6C7 0.57km -
Oshawa Pizza
359 Wilson Road South, Oshawa, ON L1H 6C6 0.62km -
Polish Hall
219 Olive Avenue, Oshawa, ON L1H 2P4 0.66km
-
Oshawa Centre
419 King Street W, Oshawa, ON L1J 2K5 2.72km -
Whitby Mall
1615 Dundas Street E, Whitby, ON L1N 7G3 5.25km -
Costco
130 Ritson Road N, Oshawa, ON L1G 1Z7 1.33km
-
Paesano Foods
368 Wilson Road S, Oshawa, ON L1H 6C7 0.57km -
4 Seasons Convenience
378 Wilson Road S, Oshawa, ON L1H 6C7 0.59km -
Portugal Groceries
356 Av Dean, Oshawa, ON L1H 3E2 0.76km
-
The Beer Store
200 Ritson Road N, Oshawa, ON L1H 5J8 1.55km -
LCBO
400 Gibb Street, Oshawa, ON L1J 0B2 2.52km -
Liquor Control Board of Ontario
74 Thickson Road S, Whitby, ON L1N 7T2 5.44km
-
Mac's
531 Ritson Road S, Oshawa, ON L1H 5K5 0.94km -
Costco Gas
130 Ritson Road N, Oshawa, ON L1G 0A6 1.19km -
Bawa Gas Bar
44 Bloor Street E, Oshawa, ON L1H 3M1 1.65km
-
Regent Theatre
50 King Street E, Oshawa, ON L1H 1B3 1.32km -
Cineplex Odeon
1351 Grandview Street N, Oshawa, ON L1K 0G1 5.29km -
Landmark Cinemas
75 Consumers Drive, Whitby, ON L1N 9S2 6.12km
-
Oshawa Public Library, McLaughlin Branch
65 Bagot Street, Oshawa, ON L1H 1N2 1.51km -
Clarington Library Museums & Archives- Courtice
2950 Courtice Road, Courtice, ON L1E 2H8 5.78km -
Whitby Public Library
701 Rossland Road E, Whitby, ON L1N 8Y9 7.52km
-
Lakeridge Health
1 Hospital Court, Oshawa, ON L1G 2B9 2.05km -
Ontario Shores Centre for Mental Health Sciences
700 Gordon Street, Whitby, ON L1N 5S9 9.48km -
Glazier Medical Centre
11 Gibb Street, Oshawa, ON L1H 2J9 1.28km
-
Mitchell Park
Mitchell St, Oshawa ON 0.44km -
Harmony Creek Trail
1.33km -
Wellington Park
Oshawa ON 2.98km
-
RBC Royal Bank
549 King St E (King and Wilson), Oshawa ON L1H 1G3 0.85km -
TD Bank Financial Group
Simcoe K-Mart-555 Simcoe St S, Oshawa ON L1H 4J7 1.54km -
Scotiabank
200 John St W, Oshawa ON 1.81km














