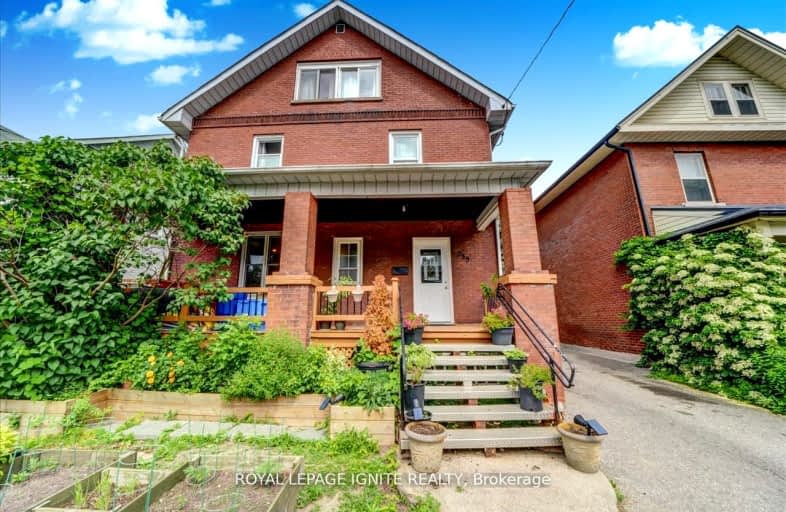Walker's Paradise
- Daily errands do not require a car.
Good Transit
- Some errands can be accomplished by public transportation.
Very Bikeable
- Most errands can be accomplished on bike.

Mary Street Community School
Elementary: PublicHillsdale Public School
Elementary: PublicVillage Union Public School
Elementary: PublicCoronation Public School
Elementary: PublicWalter E Harris Public School
Elementary: PublicDr S J Phillips Public School
Elementary: PublicDCE - Under 21 Collegiate Institute and Vocational School
Secondary: PublicDurham Alternative Secondary School
Secondary: PublicMonsignor Paul Dwyer Catholic High School
Secondary: CatholicR S Mclaughlin Collegiate and Vocational Institute
Secondary: PublicEastdale Collegiate and Vocational Institute
Secondary: PublicO'Neill Collegiate and Vocational Institute
Secondary: Public-
Brick by Brick Park
Oshawa ON 1.41km -
Northway Court Park
Oshawa Blvd N, Oshawa ON 2.14km -
Harmony Creek Trail
2.69km
-
TD Bank Financial Group
4 King St W (at Simcoe St N), Oshawa ON L1H 1A3 0.72km -
Scotiabank
75 King St W, Oshawa ON L1H 8W7 0.86km -
BMO Bank of Montreal
1070 Simcoe St N, Oshawa ON L1G 4W4 0.84km














