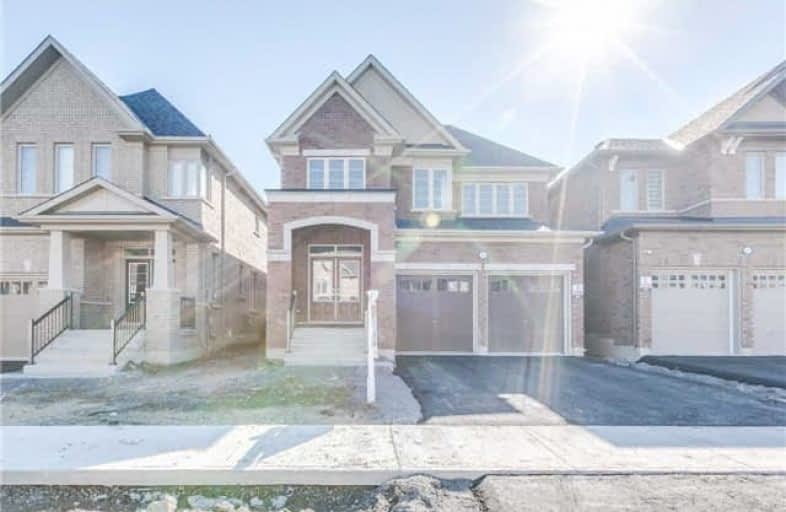
Unnamed Windfields Farm Public School
Elementary: Public
1.67 km
St John Paull II Catholic Elementary School
Elementary: Catholic
2.04 km
Kedron Public School
Elementary: Public
3.05 km
Sir Samuel Steele Public School
Elementary: Public
4.28 km
Winchester Public School
Elementary: Public
3.11 km
Blair Ridge Public School
Elementary: Public
2.39 km
Father Donald MacLellan Catholic Sec Sch Catholic School
Secondary: Catholic
5.36 km
Brooklin High School
Secondary: Public
4.14 km
Monsignor Paul Dwyer Catholic High School
Secondary: Catholic
5.26 km
R S Mclaughlin Collegiate and Vocational Institute
Secondary: Public
5.72 km
Father Leo J Austin Catholic Secondary School
Secondary: Catholic
5.36 km
Sinclair Secondary School
Secondary: Public
4.62 km







