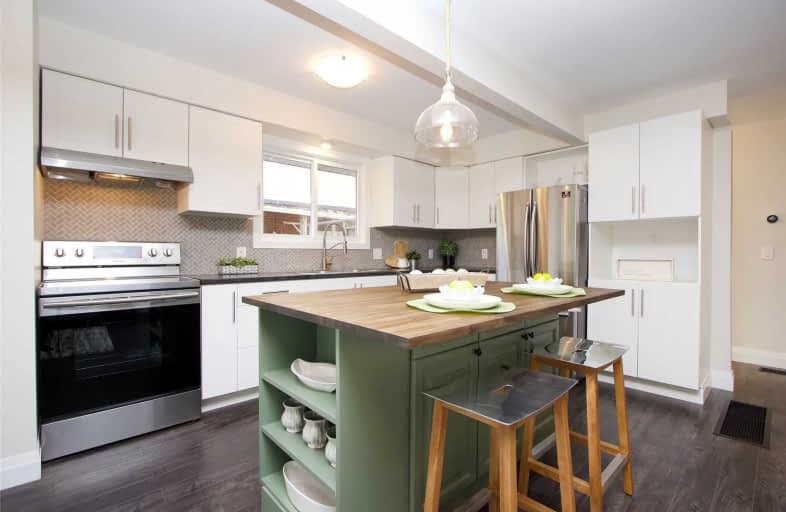Sold on Jul 03, 2020
Note: Property is not currently for sale or for rent.

-
Type: Semi-Detached
-
Style: Backsplit 4
-
Lot Size: 28 x 109.55 Feet
-
Age: No Data
-
Taxes: $3,133 per year
-
Days on Site: 1 Days
-
Added: Jul 02, 2020 (1 day on market)
-
Updated:
-
Last Checked: 2 months ago
-
MLS®#: E4813903
-
Listed By: Keller williams energy real estate, brokerage
Look No Further! Don't Miss The Opportunity To View This Extensively Renovated Bright, Spacious 4 Bedroom, 2 Bath Home Backing To School / Playground. Close To Lake, Lakeview Park & Walking Trails. Open Concept Main Floor Kit. With Backsplash & Centre Island. Recent Improvements Incl: Kitchen, Both Baths, Flooring, Paint, Trim, Elfs, Soffits, Facia, Eavestrough, Furnace, Air Conditioner & Landscaping.
Extras
200 Amp Service. 5 Brand New Appliances With Full Warranty. Large Metal Shed. Separate Entrance To Basement With Kitchen Rough-In For Possible In-Law Suite. Fenced Yard.
Property Details
Facts for 237 Kinmount Crescent, Oshawa
Status
Days on Market: 1
Last Status: Sold
Sold Date: Jul 03, 2020
Closed Date: Jul 23, 2020
Expiry Date: Oct 02, 2020
Sold Price: $546,000
Unavailable Date: Jul 03, 2020
Input Date: Jul 02, 2020
Property
Status: Sale
Property Type: Semi-Detached
Style: Backsplit 4
Area: Oshawa
Community: Lakeview
Availability Date: 3-60 Days/Tba
Inside
Bedrooms: 4
Bathrooms: 2
Kitchens: 1
Rooms: 7
Den/Family Room: No
Air Conditioning: Central Air
Fireplace: No
Washrooms: 2
Building
Basement: Finished
Heat Type: Forced Air
Heat Source: Gas
Exterior: Alum Siding
Exterior: Brick
Water Supply: Municipal
Special Designation: Unknown
Parking
Driveway: Private
Garage Type: None
Covered Parking Spaces: 2
Total Parking Spaces: 2
Fees
Tax Year: 2019
Tax Legal Description: Plan M919 Pt Lt 4 Pl M919 Pt 7, 40R582; Oshawa
Taxes: $3,133
Highlights
Feature: Grnbelt/Cons
Feature: Lake/Pond
Feature: Park
Feature: Public Transit
Feature: Rec Centre
Feature: School
Land
Cross Street: Oxford St./ Phillip
Municipality District: Oshawa
Fronting On: North
Pool: None
Sewer: Sewers
Lot Depth: 109.55 Feet
Lot Frontage: 28 Feet
Additional Media
- Virtual Tour: https://video214.com/play/8JRgIYINKnQ8qXupM0pDpw/s/dark
Rooms
Room details for 237 Kinmount Crescent, Oshawa
| Type | Dimensions | Description |
|---|---|---|
| Kitchen Main | 4.18 x 2.75 | Laminate, Centre Island, Stainless Steel Appl |
| Living Main | 8.05 x 2.87 | Laminate, Combined W/Dining, Bay Window |
| Dining Main | 8.05 x 2.87 | Laminate, Combined W/Living, Open Concept |
| Master Upper | 3.06 x 3.56 | Laminate, W/I Closet, Window |
| 2nd Br Upper | 2.53 x 3.56 | Laminate, Closet, Window |
| 3rd Br Lower | 3.03 x 3.49 | Laminate, Closet, Window |
| 4th Br Lower | 2.41 x 3.49 | Laminate, Closet, Window |
| Rec Sub-Bsmt | 3.56 x 7.66 | Laminate, Pot Lights |
| XXXXXXXX | XXX XX, XXXX |
XXXX XXX XXXX |
$XXX,XXX |
| XXX XX, XXXX |
XXXXXX XXX XXXX |
$XXX,XXX |
| XXXXXXXX XXXX | XXX XX, XXXX | $546,000 XXX XXXX |
| XXXXXXXX XXXXXX | XXX XX, XXXX | $485,000 XXX XXXX |

Monsignor John Pereyma Elementary Catholic School
Elementary: CatholicMonsignor Philip Coffey Catholic School
Elementary: CatholicBobby Orr Public School
Elementary: PublicLakewoods Public School
Elementary: PublicGlen Street Public School
Elementary: PublicDr C F Cannon Public School
Elementary: PublicDCE - Under 21 Collegiate Institute and Vocational School
Secondary: PublicDurham Alternative Secondary School
Secondary: PublicG L Roberts Collegiate and Vocational Institute
Secondary: PublicMonsignor John Pereyma Catholic Secondary School
Secondary: CatholicEastdale Collegiate and Vocational Institute
Secondary: PublicO'Neill Collegiate and Vocational Institute
Secondary: Public

