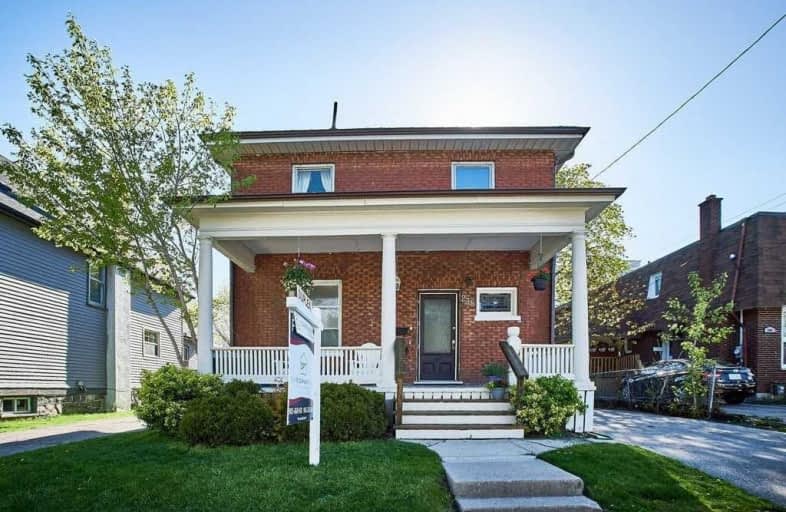Very Walkable
- Daily errands do not require a car.
90
/100
Good Transit
- Some errands can be accomplished by public transportation.
54
/100
Very Bikeable
- Most errands can be accomplished on bike.
81
/100

Mary Street Community School
Elementary: Public
0.40 km
Hillsdale Public School
Elementary: Public
1.29 km
Village Union Public School
Elementary: Public
1.55 km
Coronation Public School
Elementary: Public
1.18 km
Walter E Harris Public School
Elementary: Public
1.32 km
Dr S J Phillips Public School
Elementary: Public
1.23 km
DCE - Under 21 Collegiate Institute and Vocational School
Secondary: Public
1.18 km
Durham Alternative Secondary School
Secondary: Public
1.80 km
Monsignor Paul Dwyer Catholic High School
Secondary: Catholic
2.48 km
R S Mclaughlin Collegiate and Vocational Institute
Secondary: Public
2.21 km
Eastdale Collegiate and Vocational Institute
Secondary: Public
2.38 km
O'Neill Collegiate and Vocational Institute
Secondary: Public
0.27 km
-
Memorial Park
100 Simcoe St S (John St), Oshawa ON 1.11km -
Mitchell Park
Mitchell St, Oshawa ON 1.94km -
Attersley Park
Attersley Dr (Wilson Road), Oshawa ON 2.86km
-
BMO Bank of Montreal
206 Ritson Rd N, Oshawa ON L1G 0B2 0.58km -
Rbc Financial Group
40 King St W, Oshawa ON L1H 1A4 0.8km -
BMO Bank of Montreal
1070 Simcoe St N, Oshawa ON L1G 4W4 0.87km














