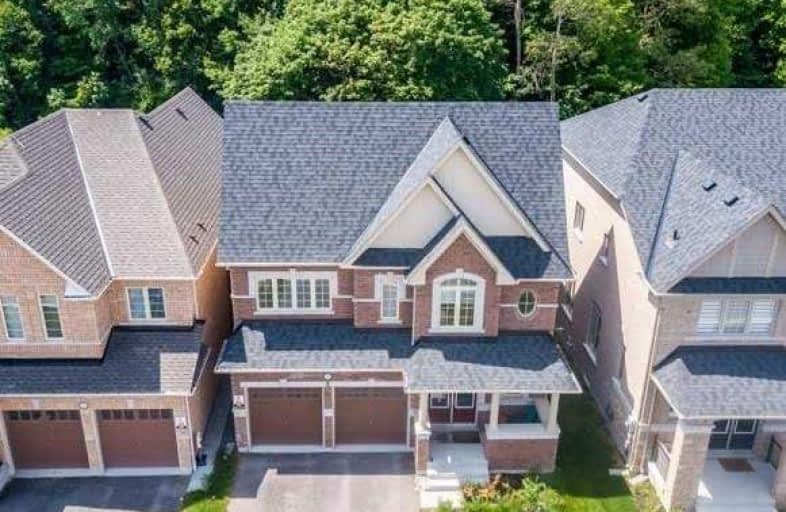
Unnamed Windfields Farm Public School
Elementary: Public
1.69 km
St John Paull II Catholic Elementary School
Elementary: Catholic
2.03 km
Kedron Public School
Elementary: Public
3.08 km
Sir Samuel Steele Public School
Elementary: Public
4.09 km
Winchester Public School
Elementary: Public
3.09 km
Blair Ridge Public School
Elementary: Public
2.40 km
Father Donald MacLellan Catholic Sec Sch Catholic School
Secondary: Catholic
5.20 km
Brooklin High School
Secondary: Public
4.13 km
Monsignor Paul Dwyer Catholic High School
Secondary: Catholic
5.10 km
R S Mclaughlin Collegiate and Vocational Institute
Secondary: Public
5.56 km
Father Leo J Austin Catholic Secondary School
Secondary: Catholic
5.16 km
Sinclair Secondary School
Secondary: Public
4.42 km







