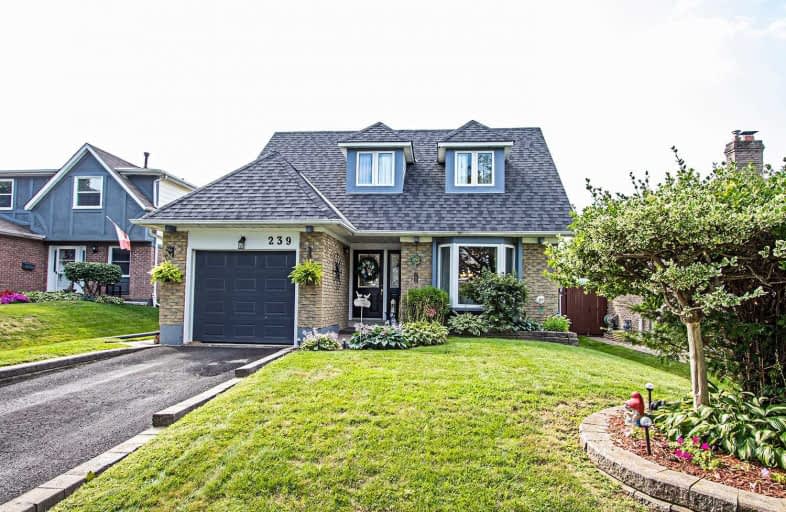
St John XXIII Catholic School
Elementary: Catholic
1.75 km
Sir Albert Love Catholic School
Elementary: Catholic
1.40 km
Harmony Heights Public School
Elementary: Public
1.26 km
Vincent Massey Public School
Elementary: Public
0.48 km
Forest View Public School
Elementary: Public
1.39 km
Clara Hughes Public School Elementary Public School
Elementary: Public
1.66 km
DCE - Under 21 Collegiate Institute and Vocational School
Secondary: Public
3.40 km
Monsignor John Pereyma Catholic Secondary School
Secondary: Catholic
3.70 km
Courtice Secondary School
Secondary: Public
3.85 km
Eastdale Collegiate and Vocational Institute
Secondary: Public
0.41 km
O'Neill Collegiate and Vocational Institute
Secondary: Public
2.96 km
Maxwell Heights Secondary School
Secondary: Public
4.18 km














