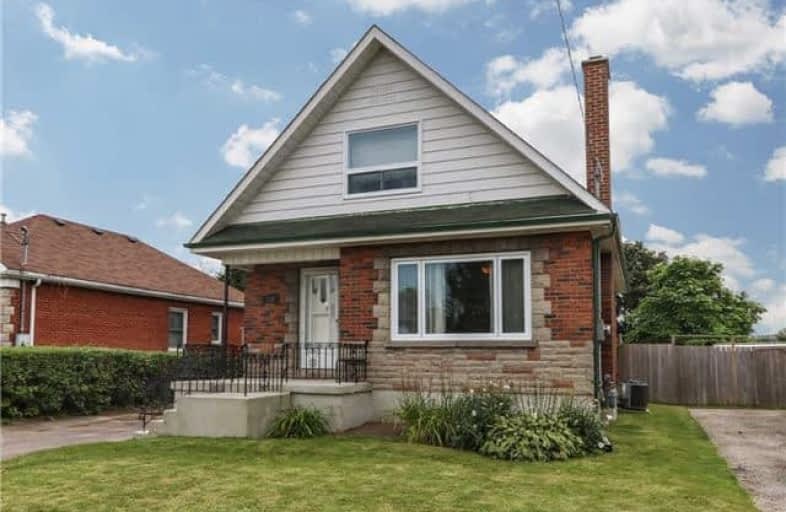
College Hill Public School
Elementary: Public
0.66 km
ÉÉC Corpus-Christi
Elementary: Catholic
0.42 km
St Thomas Aquinas Catholic School
Elementary: Catholic
0.62 km
Village Union Public School
Elementary: Public
1.21 km
Glen Street Public School
Elementary: Public
1.22 km
Dr C F Cannon Public School
Elementary: Public
1.98 km
DCE - Under 21 Collegiate Institute and Vocational School
Secondary: Public
1.54 km
Durham Alternative Secondary School
Secondary: Public
1.69 km
G L Roberts Collegiate and Vocational Institute
Secondary: Public
2.76 km
Monsignor John Pereyma Catholic Secondary School
Secondary: Catholic
1.77 km
R S Mclaughlin Collegiate and Vocational Institute
Secondary: Public
3.67 km
O'Neill Collegiate and Vocational Institute
Secondary: Public
2.86 km







