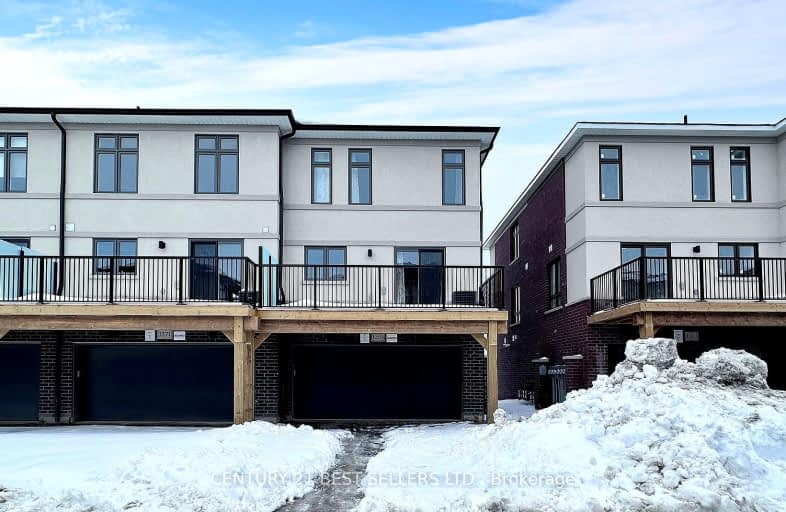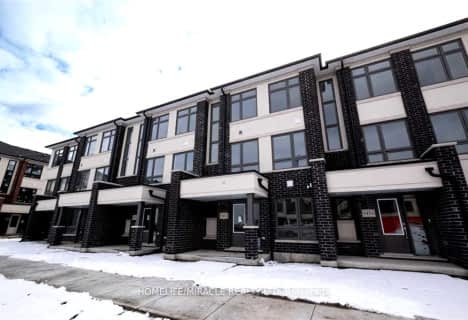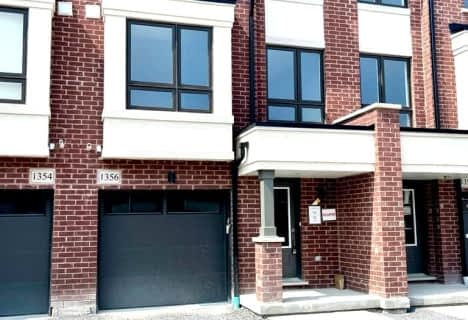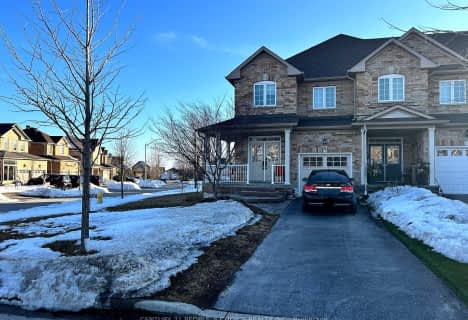Car-Dependent
- Almost all errands require a car.
20
/100
Some Transit
- Most errands require a car.
33
/100
Somewhat Bikeable
- Most errands require a car.
42
/100

S T Worden Public School
Elementary: Public
0.73 km
St John XXIII Catholic School
Elementary: Catholic
1.31 km
St. Mother Teresa Catholic Elementary School
Elementary: Catholic
2.21 km
Vincent Massey Public School
Elementary: Public
1.58 km
Forest View Public School
Elementary: Public
0.96 km
Clara Hughes Public School Elementary Public School
Elementary: Public
2.12 km
Monsignor John Pereyma Catholic Secondary School
Secondary: Catholic
4.22 km
Courtice Secondary School
Secondary: Public
2.72 km
Holy Trinity Catholic Secondary School
Secondary: Catholic
3.67 km
Eastdale Collegiate and Vocational Institute
Secondary: Public
1.54 km
O'Neill Collegiate and Vocational Institute
Secondary: Public
4.08 km
Maxwell Heights Secondary School
Secondary: Public
4.69 km
-
Easton Park
Oshawa ON 1.63km -
Harmony Park
1.66km -
Harmony Valley Dog Park
Rathburn St (Grandview St N), Oshawa ON L1K 2K1 1.92km
-
RBC Insurance
King St E (Townline Rd), Oshawa ON 0.82km -
Localcoin Bitcoin ATM - Grandview Convenience
705 Grandview St N, Oshawa ON L1K 0V4 2.05km -
BMO Bank of Montreal
600 King St E, Oshawa ON L1H 1G6 2.25km














