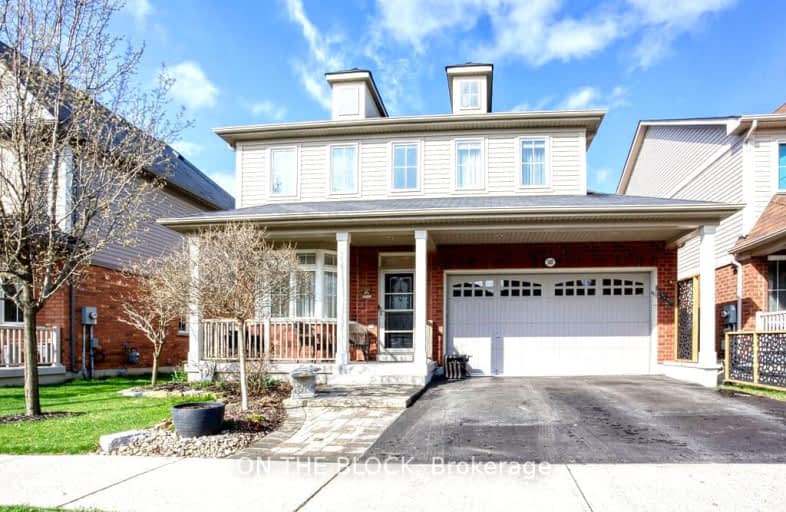Car-Dependent
- Almost all errands require a car.
Some Transit
- Most errands require a car.
Bikeable
- Some errands can be accomplished on bike.

Unnamed Windfields Farm Public School
Elementary: PublicFather Joseph Venini Catholic School
Elementary: CatholicSunset Heights Public School
Elementary: PublicKedron Public School
Elementary: PublicQueen Elizabeth Public School
Elementary: PublicSherwood Public School
Elementary: PublicFather Donald MacLellan Catholic Sec Sch Catholic School
Secondary: CatholicMonsignor Paul Dwyer Catholic High School
Secondary: CatholicR S Mclaughlin Collegiate and Vocational Institute
Secondary: PublicFather Leo J Austin Catholic Secondary School
Secondary: CatholicMaxwell Heights Secondary School
Secondary: PublicSinclair Secondary School
Secondary: Public-
E P Taylor's
2000 Simcoe Street N, Oshawa, ON L1H 7K4 1.25km -
The Canadian Brewhouse
2710 Simcoe Street North, Oshawa, ON L1L 0R1 1.28km -
Blvd Resto Bar
1812 Simcoe Street N, Oshawa, ON L1G 4Y3 1.51km
-
Starbucks
2670 Simcoe Street N, Suite 3, Oshawa, ON L1L 0C1 0.78km -
Coffee Culture Café & Eatery
1700 Simcoe Street N, Oshawa, ON L1G 4Y1 1.73km -
McDonald's
1349 Simcoe St N., Oshawa, ON L1G 4X5 2.88km
-
IDA Windfields Pharmacy & Medical Centre
2620 Simcoe Street N, Unit 1, Oshawa, ON L1L 0R1 1.08km -
Shoppers Drug Mart
300 Taunton Road E, Oshawa, ON L1G 7T4 3.25km -
IDA SCOTTS DRUG MART
1000 Simcoe Street North, Oshawa, ON L1G 4W4 3.87km
-
Simcoe House Ales And Grill
2200 Simcoe Street N, Oshawa, ON L1H 7K4 0.48km -
Burger Factory
53 Conlin Road E, Oshawa, ON L1H 7K4 0.83km -
Church's Texas Chicken
2061 Simcoe Street N, Oshawa, ON L1G 0C8 0.88km
-
Oshawa Centre
419 King Street West, Oshawa, ON L1J 2K5 7.28km -
Whitby Mall
1615 Dundas Street E, Whitby, ON L1N 7G3 7.85km -
International Pool & Spa Centres
800 Taunton Road W, Oshawa, ON L1H 7K4 3.3km
-
FreshCo
1150 Simcoe Street N, Oshawa, ON L1G 4W7 3.45km -
Metro
1265 Ritson Road N, Oshawa, ON L1G 3V2 3.36km -
Sobeys
1377 Wilson Road N, Oshawa, ON L1K 2Z5 3.66km
-
The Beer Store
200 Ritson Road N, Oshawa, ON L1H 5J8 6.37km -
Liquor Control Board of Ontario
15 Thickson Road N, Whitby, ON L1N 8W7 7.52km -
LCBO
400 Gibb Street, Oshawa, ON L1J 0B2 7.73km
-
North Auto Repair
1363 Simcoe Street N, Oshawa, ON L1G 4X5 2.83km -
Esso
3309 Simcoe Street N, Oshawa, ON L1H 7K4 3.16km -
Goldstars Detailing and Auto
444 Taunton Road E, Unit 4, Oshawa, ON L1H 7K4 3.44km
-
Cineplex Odeon
1351 Grandview Street N, Oshawa, ON L1K 0G1 5.14km -
Regent Theatre
50 King Street E, Oshawa, ON L1H 1B3 6.94km -
Cinema Candy
Dearborn Avenue, Oshawa, ON L1G 1S9 6.4km
-
Whitby Public Library
701 Rossland Road E, Whitby, ON L1N 8Y9 6.97km -
Oshawa Public Library, McLaughlin Branch
65 Bagot Street, Oshawa, ON L1H 1N2 7.16km -
Ontario Tech University
2000 Simcoe Street N, Oshawa, ON L1H 7K4 1.05km
-
Lakeridge Health
1 Hospital Court, Oshawa, ON L1G 2B9 6.53km -
IDA Windfields Pharmacy & Medical Centre
2620 Simcoe Street N, Unit 1, Oshawa, ON L1L 0R1 1.08km -
Brooklin Medical
5959 Anderson Street, Suite 1A, Brooklin, ON L1M 2E9 3.83km
-
Russet park
Taunton/sommerville, Oshawa ON 2.96km -
Cachet Park
140 Cachet Blvd, Whitby ON 3.45km -
Brooklin Memorial Park
Whitby ON 4.49km
-
Scotiabank
2630 Simcoe St N, Oshawa ON L1L 0R1 0.31km -
TD Bank Financial Group
3309 Simcoe St N, Oshawa ON L1H 0S1 3.14km -
BMO Bank of Montreal
800 Taunton Rd E, Oshawa ON L1K 1B7 3.17km
- — bath
- — bed
- — sqft
316 Windfields Farms Drive West, Oshawa, Ontario • L1L 0M3 • Windfields














