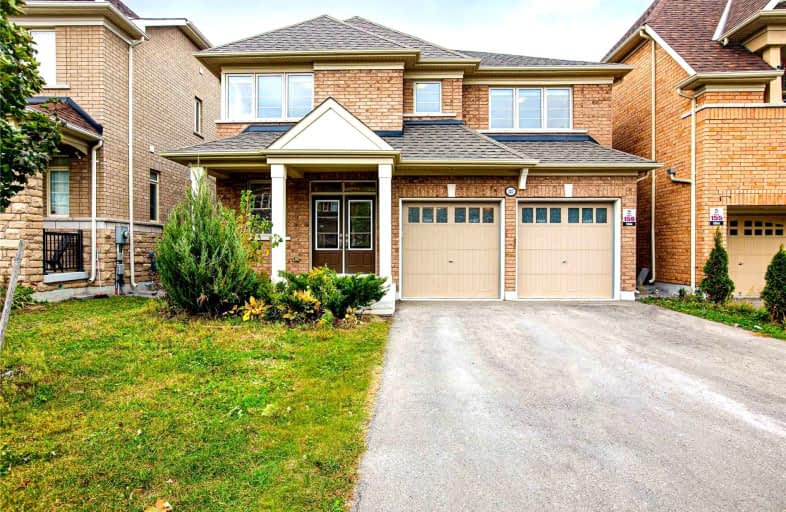
3D Walkthrough

Unnamed Windfields Farm Public School
Elementary: Public
1.59 km
St John Paull II Catholic Elementary School
Elementary: Catholic
2.12 km
Kedron Public School
Elementary: Public
2.97 km
Sir Samuel Steele Public School
Elementary: Public
4.24 km
Winchester Public School
Elementary: Public
3.19 km
Blair Ridge Public School
Elementary: Public
2.47 km
Father Donald MacLellan Catholic Sec Sch Catholic School
Secondary: Catholic
5.30 km
Brooklin High School
Secondary: Public
4.22 km
Monsignor Paul Dwyer Catholic High School
Secondary: Catholic
5.19 km
R S Mclaughlin Collegiate and Vocational Institute
Secondary: Public
5.65 km
Father Leo J Austin Catholic Secondary School
Secondary: Catholic
5.34 km
Sinclair Secondary School
Secondary: Public
4.61 km













