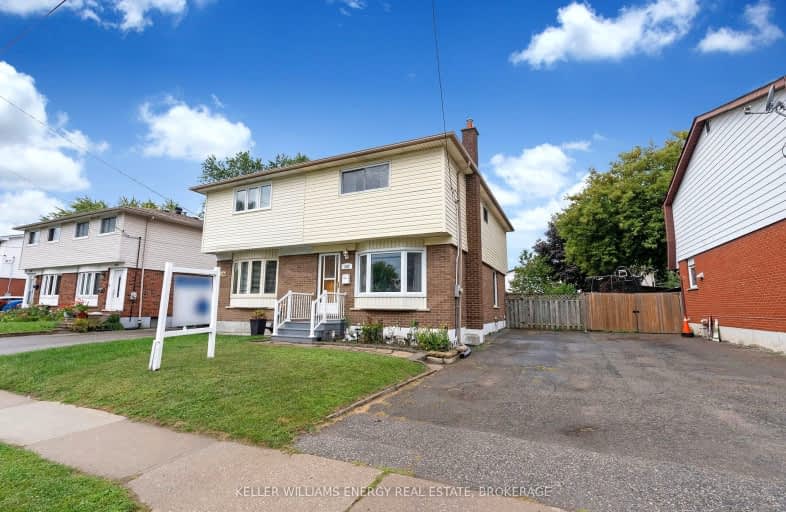Somewhat Walkable
- Some errands can be accomplished on foot.
65
/100
Good Transit
- Some errands can be accomplished by public transportation.
58
/100
Bikeable
- Some errands can be accomplished on bike.
57
/100

École élémentaire Antonine Maillet
Elementary: Public
1.66 km
College Hill Public School
Elementary: Public
1.10 km
ÉÉC Corpus-Christi
Elementary: Catholic
1.31 km
St Thomas Aquinas Catholic School
Elementary: Catholic
1.16 km
Woodcrest Public School
Elementary: Public
1.74 km
Waverly Public School
Elementary: Public
0.34 km
DCE - Under 21 Collegiate Institute and Vocational School
Secondary: Public
1.92 km
Father Donald MacLellan Catholic Sec Sch Catholic School
Secondary: Catholic
2.82 km
Durham Alternative Secondary School
Secondary: Public
0.93 km
Monsignor Paul Dwyer Catholic High School
Secondary: Catholic
2.93 km
R S Mclaughlin Collegiate and Vocational Institute
Secondary: Public
2.48 km
O'Neill Collegiate and Vocational Institute
Secondary: Public
2.71 km
-
Limerick Park
Donegal Ave, Oshawa ON 0.66km -
Radio Park
Grenfell St (Gibb St), Oshawa ON 1km -
Memorial Park
100 Simcoe St S (John St), Oshawa ON 2.06km
-
Laurentian Bank of Canada
305 King St W, Oshawa ON L1J 2J8 1.32km -
President's Choice Financial ATM
1801 Dundas St E, Whitby ON L1N 7C5 1.47km -
Scotiabank
200 John St W, Oshawa ON 1.56km














