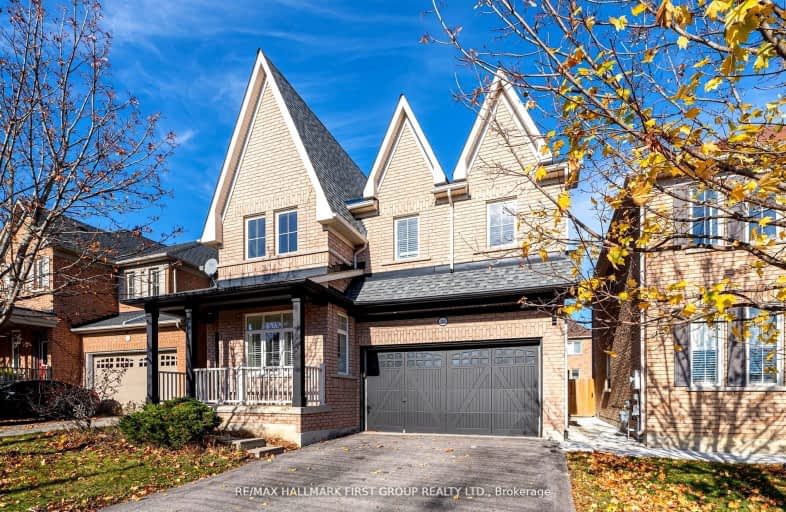
Video Tour
Car-Dependent
- Almost all errands require a car.
16
/100
Some Transit
- Most errands require a car.
49
/100
Bikeable
- Some errands can be accomplished on bike.
62
/100

Unnamed Windfields Farm Public School
Elementary: Public
0.30 km
Father Joseph Venini Catholic School
Elementary: Catholic
2.37 km
Sunset Heights Public School
Elementary: Public
3.34 km
Kedron Public School
Elementary: Public
1.64 km
Queen Elizabeth Public School
Elementary: Public
3.12 km
Sherwood Public School
Elementary: Public
2.84 km
Father Donald MacLellan Catholic Sec Sch Catholic School
Secondary: Catholic
4.92 km
Monsignor Paul Dwyer Catholic High School
Secondary: Catholic
4.77 km
R S Mclaughlin Collegiate and Vocational Institute
Secondary: Public
5.20 km
O'Neill Collegiate and Vocational Institute
Secondary: Public
5.86 km
Maxwell Heights Secondary School
Secondary: Public
3.57 km
Sinclair Secondary School
Secondary: Public
5.21 km
-
Cachet Park
140 Cachet Blvd, Whitby ON 3.71km -
Attersley Park
Attersley Dr (Wilson Road), Oshawa ON 4.62km -
Darren Park
75 Darren Ave, Whitby ON 4.98km
-
TD Bank Financial Group
1211 Ritson Rd N (Ritson & Beatrice), Oshawa ON L1G 8B9 3.35km -
BMO Bank of Montreal
1377 Wilson Rd N, Oshawa ON L1K 2Z5 3.41km -
CIBC
1400 Clearbrook Dr, Oshawa ON L1K 2N7 3.6km













