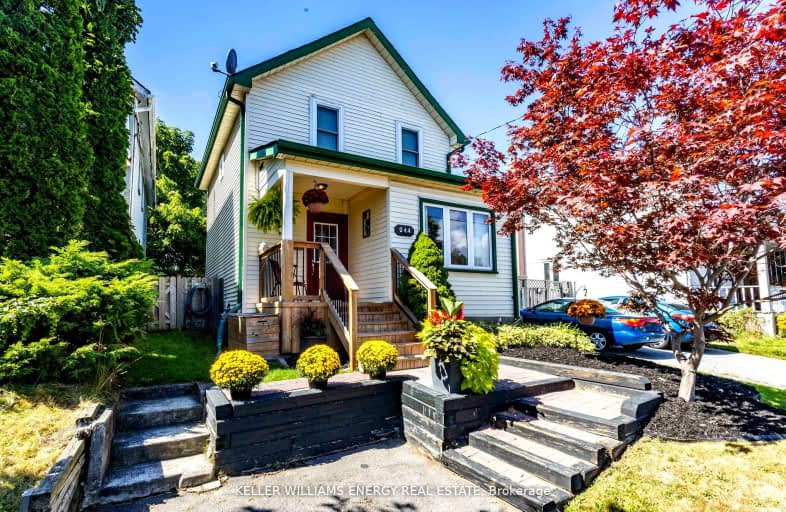Very Walkable
- Most errands can be accomplished on foot.
79
/100
Good Transit
- Some errands can be accomplished by public transportation.
60
/100
Very Bikeable
- Most errands can be accomplished on bike.
76
/100

Mary Street Community School
Elementary: Public
1.35 km
College Hill Public School
Elementary: Public
1.11 km
ÉÉC Corpus-Christi
Elementary: Catholic
0.82 km
St Thomas Aquinas Catholic School
Elementary: Catholic
0.69 km
Village Union Public School
Elementary: Public
0.52 km
Waverly Public School
Elementary: Public
1.54 km
DCE - Under 21 Collegiate Institute and Vocational School
Secondary: Public
0.55 km
Durham Alternative Secondary School
Secondary: Public
0.89 km
Monsignor John Pereyma Catholic Secondary School
Secondary: Catholic
2.21 km
Monsignor Paul Dwyer Catholic High School
Secondary: Catholic
3.16 km
R S Mclaughlin Collegiate and Vocational Institute
Secondary: Public
2.72 km
O'Neill Collegiate and Vocational Institute
Secondary: Public
1.81 km
-
Memorial Park
100 Simcoe St S (John St), Oshawa ON 0.68km -
Sunnyside Park
Stacey Ave, Oshawa ON 1.07km -
Kingside Park
Dean and Wilson, Oshawa ON 2.55km
-
BMO Bank of Montreal
1070 Simcoe St N, Oshawa ON L1G 4W4 0.87km -
TD Bank Financial Group
555 Simcoe St S, Oshawa ON L1H 8K8 0.91km -
CIBC
2 Simcoe St S, Oshawa ON L1H 8C1 0.93km














