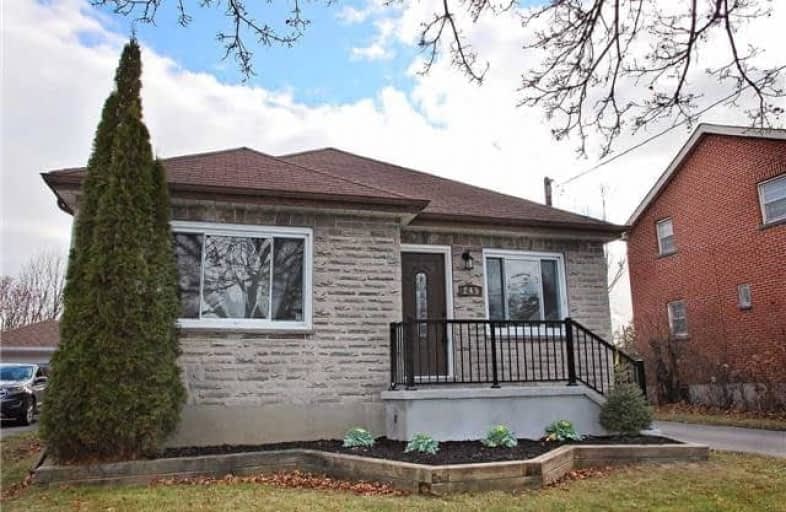
Video Tour

St Hedwig Catholic School
Elementary: Catholic
0.78 km
Monsignor John Pereyma Elementary Catholic School
Elementary: Catholic
0.77 km
Bobby Orr Public School
Elementary: Public
1.59 km
Village Union Public School
Elementary: Public
1.15 km
Glen Street Public School
Elementary: Public
1.61 km
David Bouchard P.S. Elementary Public School
Elementary: Public
0.93 km
DCE - Under 21 Collegiate Institute and Vocational School
Secondary: Public
1.54 km
Durham Alternative Secondary School
Secondary: Public
2.47 km
G L Roberts Collegiate and Vocational Institute
Secondary: Public
2.92 km
Monsignor John Pereyma Catholic Secondary School
Secondary: Catholic
0.77 km
Eastdale Collegiate and Vocational Institute
Secondary: Public
3.04 km
O'Neill Collegiate and Vocational Institute
Secondary: Public
2.62 km









