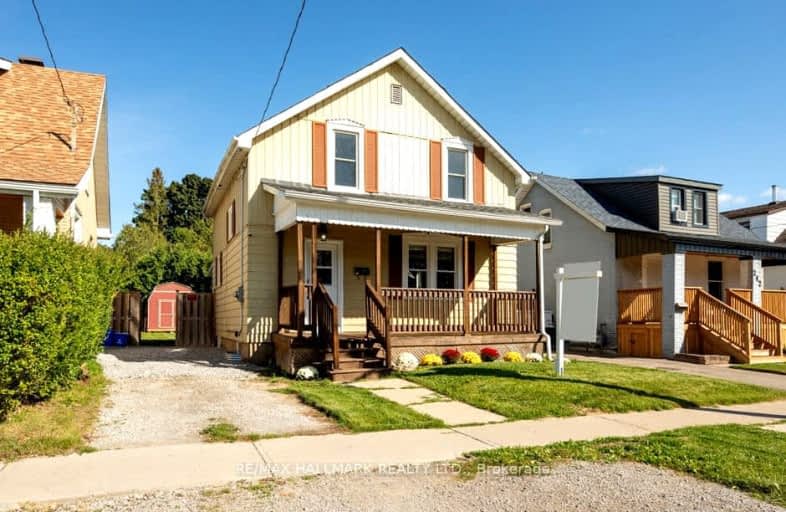
Video Tour
Very Walkable
- Most errands can be accomplished on foot.
83
/100
Good Transit
- Some errands can be accomplished by public transportation.
61
/100
Very Bikeable
- Most errands can be accomplished on bike.
77
/100

Mary Street Community School
Elementary: Public
1.20 km
College Hill Public School
Elementary: Public
1.32 km
ÉÉC Corpus-Christi
Elementary: Catholic
1.10 km
St Thomas Aquinas Catholic School
Elementary: Catholic
0.93 km
Village Union Public School
Elementary: Public
0.79 km
Waverly Public School
Elementary: Public
1.34 km
DCE - Under 21 Collegiate Institute and Vocational School
Secondary: Public
0.56 km
Father Donald MacLellan Catholic Sec Sch Catholic School
Secondary: Catholic
2.77 km
Durham Alternative Secondary School
Secondary: Public
0.58 km
Monsignor Paul Dwyer Catholic High School
Secondary: Catholic
2.77 km
R S Mclaughlin Collegiate and Vocational Institute
Secondary: Public
2.33 km
O'Neill Collegiate and Vocational Institute
Secondary: Public
1.56 km
-
Radio Park
Grenfell St (Gibb St), Oshawa ON 0.42km -
Memorial Park
100 Simcoe St S (John St), Oshawa ON 0.69km -
Central Park
Centre St (Gibb St), Oshawa ON 1.04km
-
Scotiabank
200 John St W, Oshawa ON 0.2km -
Laurentian Bank of Canada
305 King St W, Oshawa ON L1J 2J8 0.41km -
Rbc Financial Group
40 King St W, Oshawa ON L1H 1A4 0.74km











