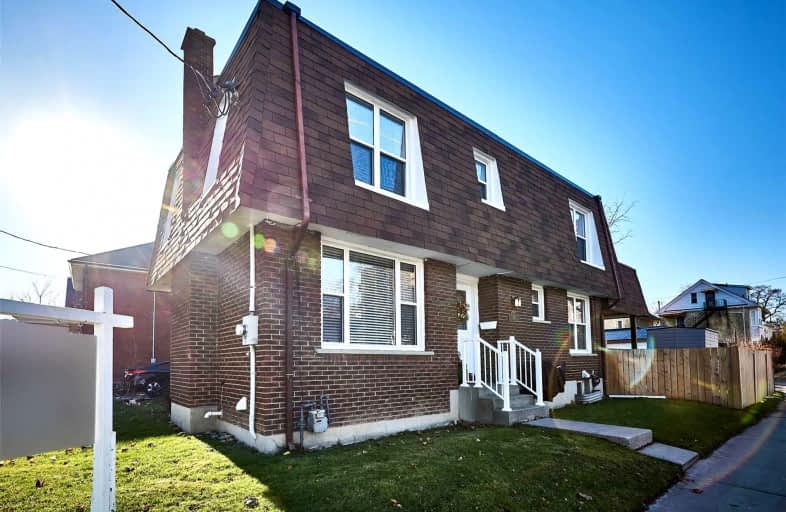
Mary Street Community School
Elementary: Public
0.42 km
Hillsdale Public School
Elementary: Public
1.27 km
Village Union Public School
Elementary: Public
1.57 km
Coronation Public School
Elementary: Public
1.19 km
Walter E Harris Public School
Elementary: Public
1.32 km
Dr S J Phillips Public School
Elementary: Public
1.21 km
DCE - Under 21 Collegiate Institute and Vocational School
Secondary: Public
1.20 km
Durham Alternative Secondary School
Secondary: Public
1.81 km
Monsignor Paul Dwyer Catholic High School
Secondary: Catholic
2.47 km
R S Mclaughlin Collegiate and Vocational Institute
Secondary: Public
2.19 km
Eastdale Collegiate and Vocational Institute
Secondary: Public
2.38 km
O'Neill Collegiate and Vocational Institute
Secondary: Public
0.25 km














