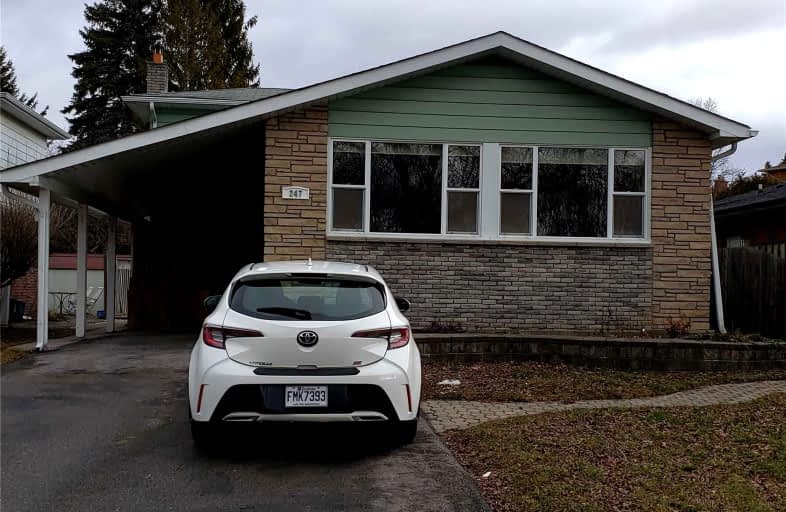Car-Dependent
- Almost all errands require a car.
16
/100
Some Transit
- Most errands require a car.
45
/100
Somewhat Bikeable
- Most errands require a car.
40
/100

École élémentaire Antonine Maillet
Elementary: Public
0.13 km
Adelaide Mclaughlin Public School
Elementary: Public
1.05 km
Woodcrest Public School
Elementary: Public
0.45 km
Stephen G Saywell Public School
Elementary: Public
0.76 km
Waverly Public School
Elementary: Public
1.27 km
St Christopher Catholic School
Elementary: Catholic
0.79 km
DCE - Under 21 Collegiate Institute and Vocational School
Secondary: Public
2.23 km
Father Donald MacLellan Catholic Sec Sch Catholic School
Secondary: Catholic
1.21 km
Durham Alternative Secondary School
Secondary: Public
1.32 km
Monsignor Paul Dwyer Catholic High School
Secondary: Catholic
1.33 km
R S Mclaughlin Collegiate and Vocational Institute
Secondary: Public
0.90 km
O'Neill Collegiate and Vocational Institute
Secondary: Public
2.10 km
-
Limerick Park
Donegal Ave, Oshawa ON 1.64km -
Whitby Optimist Park
2.45km -
Central Park
Centre St (Gibb St), Oshawa ON 2.79km
-
BMO Bank of Montreal
520 King St W, Oshawa ON L1J 2K9 0.92km -
Scotiabank
520 King St W, Oshawa ON L1J 2K9 0.93km -
Personal Touch Mortgages
419 King St W, Oshawa ON L1J 2K5 1.13km














