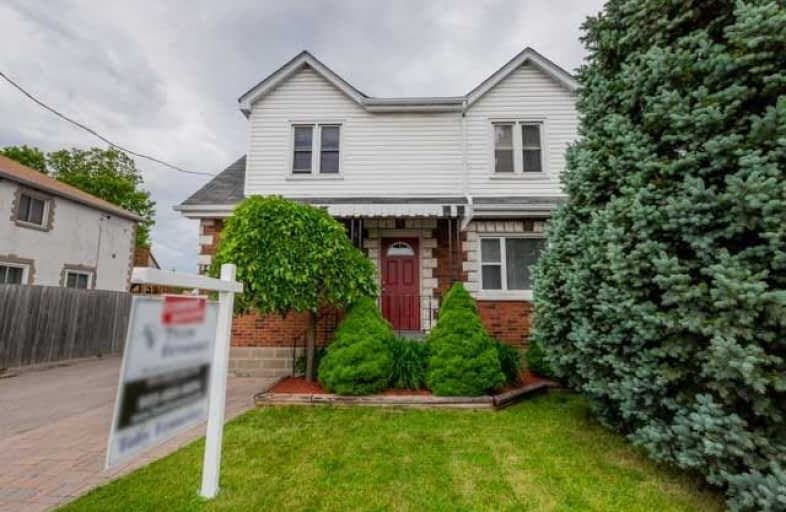
St Hedwig Catholic School
Elementary: Catholic
0.87 km
Monsignor John Pereyma Elementary Catholic School
Elementary: Catholic
0.63 km
Bobby Orr Public School
Elementary: Public
1.44 km
Village Union Public School
Elementary: Public
1.26 km
Glen Street Public School
Elementary: Public
1.50 km
David Bouchard P.S. Elementary Public School
Elementary: Public
0.96 km
DCE - Under 21 Collegiate Institute and Vocational School
Secondary: Public
1.67 km
Durham Alternative Secondary School
Secondary: Public
2.57 km
G L Roberts Collegiate and Vocational Institute
Secondary: Public
2.78 km
Monsignor John Pereyma Catholic Secondary School
Secondary: Catholic
0.62 km
Eastdale Collegiate and Vocational Institute
Secondary: Public
3.15 km
O'Neill Collegiate and Vocational Institute
Secondary: Public
2.77 km










