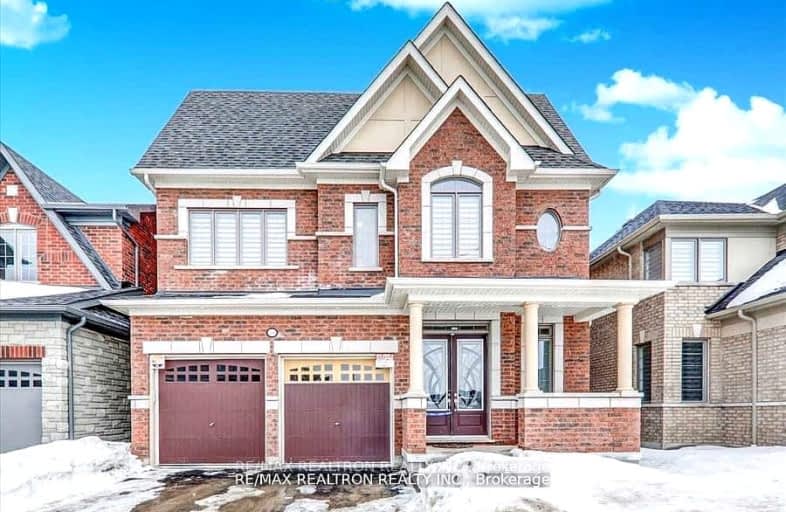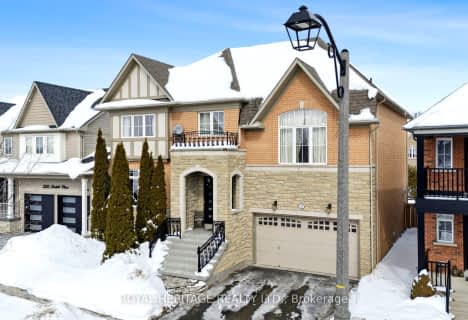Car-Dependent
- Almost all errands require a car.
Some Transit
- Most errands require a car.
Somewhat Bikeable
- Almost all errands require a car.

Unnamed Windfields Farm Public School
Elementary: PublicSt Leo Catholic School
Elementary: CatholicSt John Paull II Catholic Elementary School
Elementary: CatholicWinchester Public School
Elementary: PublicBlair Ridge Public School
Elementary: PublicBrooklin Village Public School
Elementary: PublicFather Donald MacLellan Catholic Sec Sch Catholic School
Secondary: CatholicÉSC Saint-Charles-Garnier
Secondary: CatholicBrooklin High School
Secondary: PublicMonsignor Paul Dwyer Catholic High School
Secondary: CatholicFather Leo J Austin Catholic Secondary School
Secondary: CatholicSinclair Secondary School
Secondary: Public-
The Canadian Brewhouse
2710 Simcoe Street North, Oshawa, ON L1L 0R1 1.37km -
E P Taylor's
2000 Simcoe Street N, Oshawa, ON L1H 7K4 2.33km -
Blvd Resto Bar
1812 Simcoe Street N, Oshawa, ON L1G 4Y3 2.73km
-
Starbucks
2670 Simcoe Street N, Suite 3, Oshawa, ON L1L 0C1 1.26km -
Tim Hortons
3309 Simcoe Street N, Oshawa, ON L1H 7K4 2.79km -
Coffee Culture Café & Eatery
1700 Simcoe Street N, Oshawa, ON L1G 4Y1 2.96km
-
IDA Windfields Pharmacy & Medical Centre
2620 Simcoe Street N, Unit 1, Oshawa, ON L1L 0R1 1.09km -
Shoppers Drug Mart
4081 Thickson Rd N, Whitby, ON L1R 2X3 3.87km -
Shoppers Drug Mart
300 Taunton Road E, Oshawa, ON L1G 7T4 4.64km
-
Rafi Caterers
322 Britannia Avenue W, Oshawa, ON L1L 0L6 0.66km -
Palm Court
2620 Simcoe Street N, Unit 7, Oshawa, ON L1L 0R1 1.05km -
California Thai
2630 Simcoe Street N, Unit 3, Oshawa, ON L1H 7K4 1.36km
-
Oshawa Centre
419 King Street West, Oshawa, ON L1J 2K5 7.97km -
Whitby Mall
1615 Dundas Street E, Whitby, ON L1N 7G3 8.07km -
International Pool & Spa Centres
800 Taunton Road W, Oshawa, ON L1H 7K4 3.5km
-
FreshCo
1150 Simcoe Street N, Oshawa, ON L1G 4W7 4.56km -
Farm Boy
360 Taunton Road E, Whitby, ON L1R 0H4 4.7km -
Metro
1265 Ritson Road N, Oshawa, ON L1G 3V2 4.7km
-
The Beer Store
200 Ritson Road N, Oshawa, ON L1H 5J8 7.44km -
Liquor Control Board of Ontario
15 Thickson Road N, Whitby, ON L1N 8W7 7.71km -
LCBO
400 Gibb Street, Oshawa, ON L1J 0B2 8.45km
-
Esso
485 Winchester Road E, Whitby, ON L1M 1X5 2.13km -
Esso
3309 Simcoe Street N, Oshawa, ON L1H 7K4 2.8km -
Shell
3 Baldwin Street, Whitby, ON L1M 1A2 3.6km
-
Cineplex Odeon
1351 Grandview Street N, Oshawa, ON L1K 0G1 6.65km -
Regent Theatre
50 King Street E, Oshawa, ON L1H 1B4 7.93km -
Cinema Candy
Dearborn Avenue, Oshawa, ON L1G 1S9 7.39km
-
Whitby Public Library
701 Rossland Road E, Whitby, ON L1N 8Y9 6.65km -
Oshawa Public Library, McLaughlin Branch
65 Bagot Street, Oshawa, ON L1H 1N2 8.07km -
Ontario Tech University
2000 Simcoe Street N, Oshawa, ON L1H 7K4 2.21km
-
Lakeridge Health
1 Hospital Court, Oshawa, ON L1G 2B9 7.4km -
IDA Windfields Pharmacy & Medical Centre
2620 Simcoe Street N, Unit 1, Oshawa, ON L1L 0R1 1.09km -
Brooklin Medical
5959 Anderson Street, Suite 1A, Brooklin, ON L1M 2E9 2.33km
-
Cachet Park
140 Cachet Blvd, Whitby ON 1.96km -
Brooklin Memorial Park
Whitby ON 3km -
Kedron Park & Playground
452 Britannia Ave E, Oshawa ON L1L 1B7 3.2km
-
Scotiabank
2630 Simcoe St N, Oshawa ON L1L 0R1 1.23km -
TD Bank Financial Group
3309 Simcoe St N, Oshawa ON L1H 0S1 2.79km -
Bitcoin Depot ATM
200 Carnwith Dr E, Brooklin ON L1M 0A1 2.86km
- 3 bath
- 4 bed
- 2000 sqft
324 Windfields Farm Drive West, Oshawa, Ontario • L1L 0M3 • Windfields














