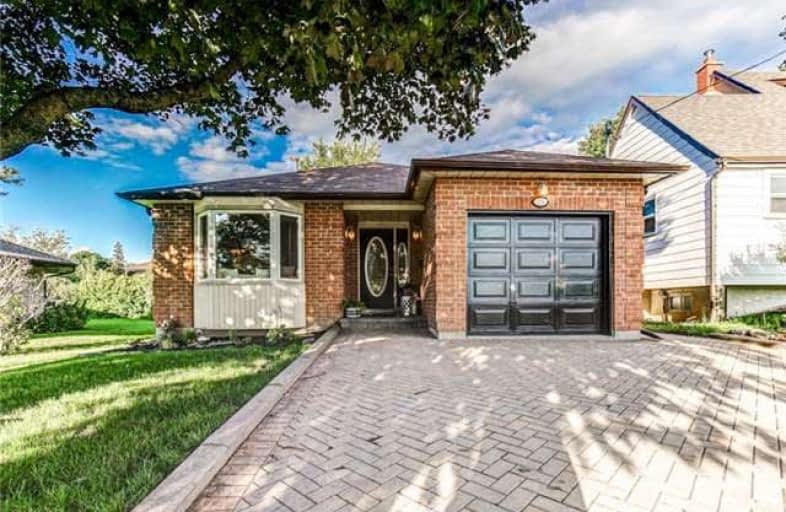
Campbell Children's School
Elementary: Hospital
1.91 km
S T Worden Public School
Elementary: Public
1.33 km
St John XXIII Catholic School
Elementary: Catholic
0.79 km
Vincent Massey Public School
Elementary: Public
1.19 km
Forest View Public School
Elementary: Public
0.49 km
Clara Hughes Public School Elementary Public School
Elementary: Public
1.11 km
DCE - Under 21 Collegiate Institute and Vocational School
Secondary: Public
3.54 km
Monsignor John Pereyma Catholic Secondary School
Secondary: Catholic
3.20 km
Courtice Secondary School
Secondary: Public
3.43 km
Holy Trinity Catholic Secondary School
Secondary: Catholic
4.01 km
Eastdale Collegiate and Vocational Institute
Secondary: Public
1.25 km
O'Neill Collegiate and Vocational Institute
Secondary: Public
3.47 km








