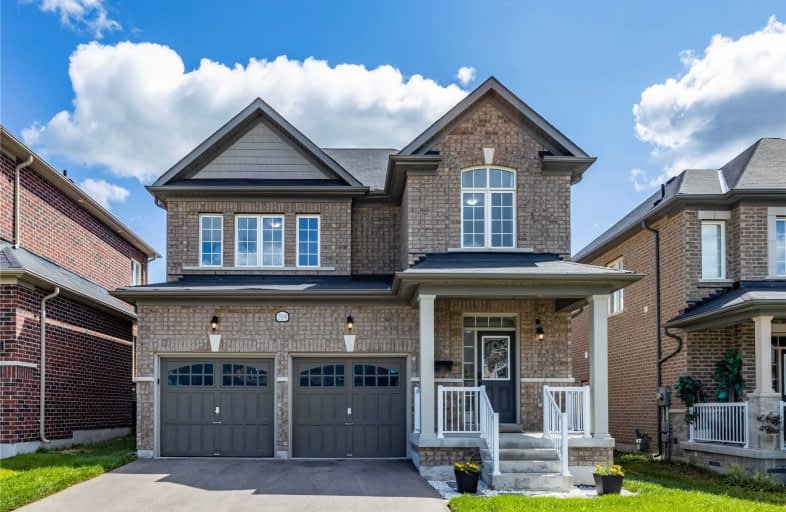
Video Tour

Unnamed Windfields Farm Public School
Elementary: Public
1.04 km
Father Joseph Venini Catholic School
Elementary: Catholic
2.92 km
Kedron Public School
Elementary: Public
1.79 km
Queen Elizabeth Public School
Elementary: Public
3.77 km
St John Bosco Catholic School
Elementary: Catholic
3.24 km
Sherwood Public School
Elementary: Public
3.09 km
Father Donald MacLellan Catholic Sec Sch Catholic School
Secondary: Catholic
5.77 km
Monsignor Paul Dwyer Catholic High School
Secondary: Catholic
5.60 km
R S Mclaughlin Collegiate and Vocational Institute
Secondary: Public
6.03 km
O'Neill Collegiate and Vocational Institute
Secondary: Public
6.54 km
Maxwell Heights Secondary School
Secondary: Public
3.59 km
Sinclair Secondary School
Secondary: Public
6.04 km













