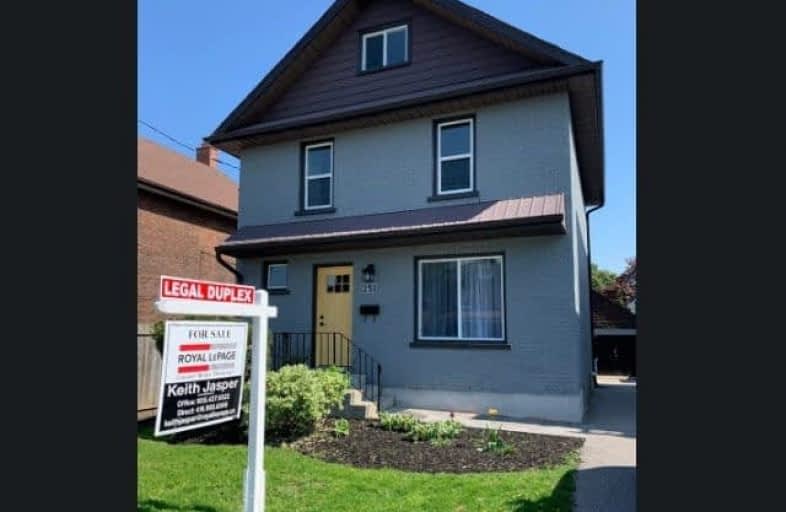
St Hedwig Catholic School
Elementary: Catholic
0.99 km
Mary Street Community School
Elementary: Public
0.84 km
Sir Albert Love Catholic School
Elementary: Catholic
1.78 km
Village Union Public School
Elementary: Public
0.99 km
Coronation Public School
Elementary: Public
1.23 km
David Bouchard P.S. Elementary Public School
Elementary: Public
1.41 km
DCE - Under 21 Collegiate Institute and Vocational School
Secondary: Public
0.97 km
Durham Alternative Secondary School
Secondary: Public
2.08 km
G L Roberts Collegiate and Vocational Institute
Secondary: Public
4.20 km
Monsignor John Pereyma Catholic Secondary School
Secondary: Catholic
2.05 km
Eastdale Collegiate and Vocational Institute
Secondary: Public
2.15 km
O'Neill Collegiate and Vocational Institute
Secondary: Public
1.42 km
-
Memorial Park
100 Simcoe St S (John St), Oshawa ON 0.84km -
Central Valley Natural Park
Oshawa ON 1.54km -
Wellington Park
Oshawa ON 3.38km
-
Scotiabank
193 King St E, Oshawa ON L1H 1C2 0.32km -
BMO Bank of Montreal
206 Ritson Rd N, Oshawa ON L1G 0B2 0.85km -
Scotiabank
200 John St W, Oshawa ON 1.33km














